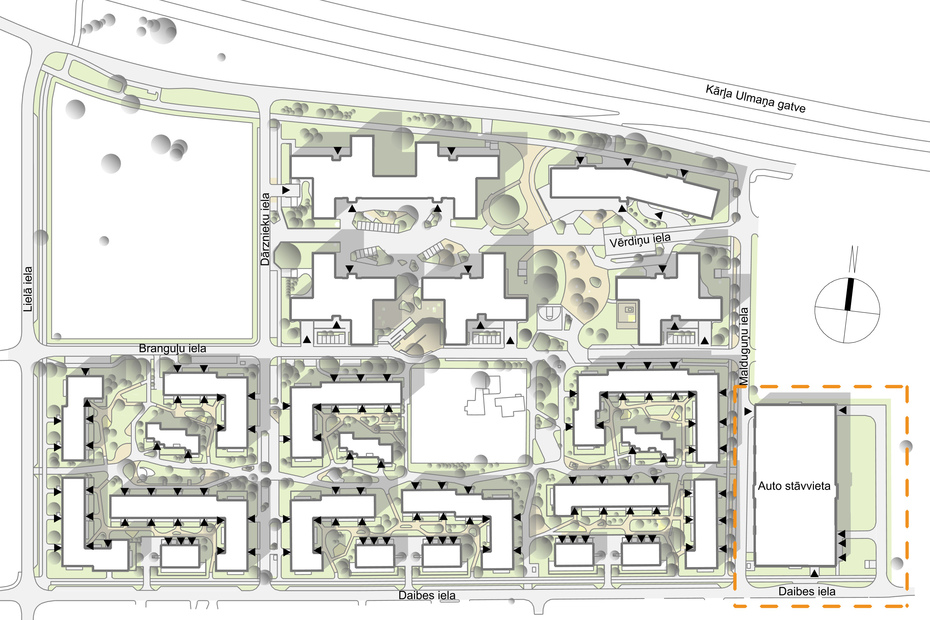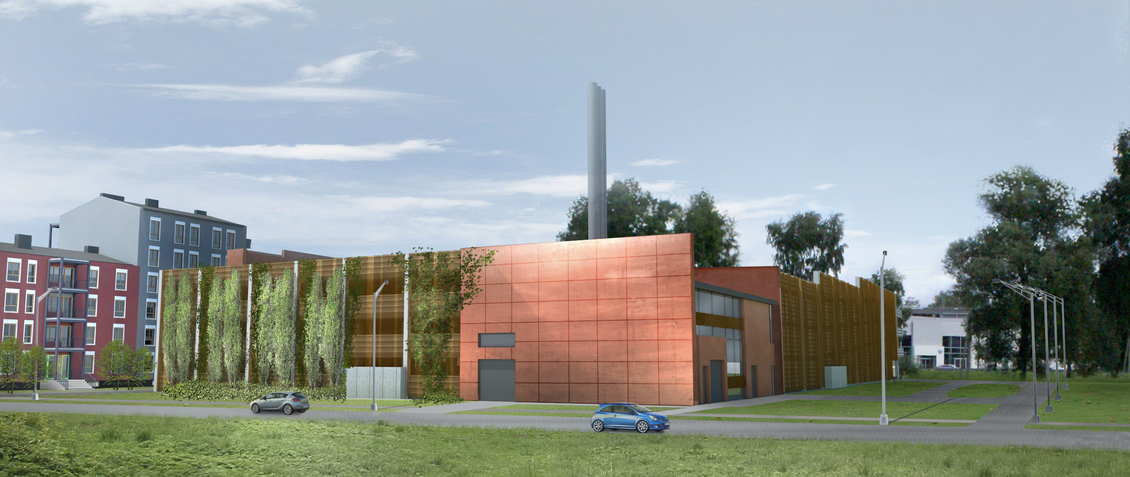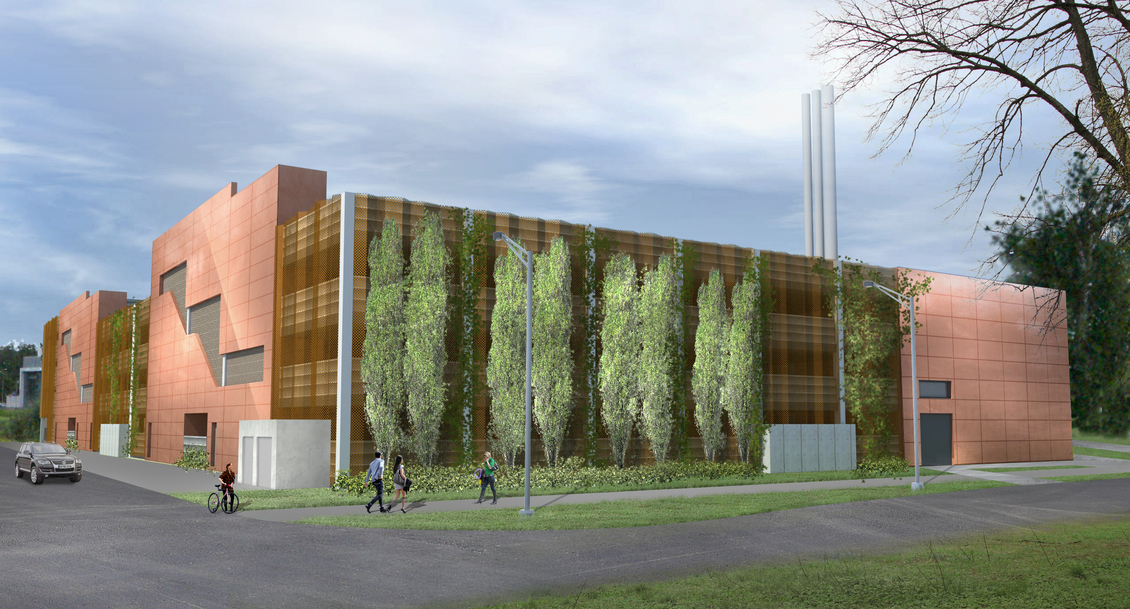MULTI-LEVEL CAR PARKING AND BOILER HOUSE IN MĀRUPE FOR OFFICE BUILDING COMPLEX 'BUSINESS GARDEN RĪGA'
Project development period
2011.-2013.
Feasibility Indicators
-
Land parcel size:
10369 m²
-
Total building floor area:
15019 m²
-
Building area:
4732 m²
-
Landscaping area:
5637 m²
Description
Three-level open car parking for 876 cars with a basement and a boiler room in the corner of the building. The building facades facing the street were designed with acoustic screens simultaneously ensuring air permeability. The length of the building is used for connecting inter-floor inclinations designed for parking cars.
Team
-
Uldis Zanders
architect, chairman of the boardbuilding design manager
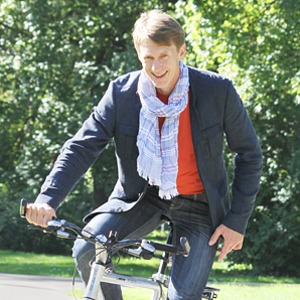
-
Ivars Krēgers
architect, member of the boardauthor
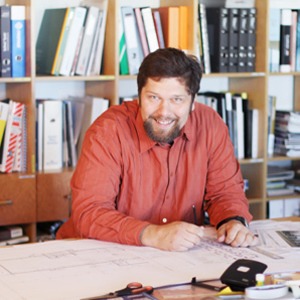
-
Renārs Piliniks
computer visualizations


