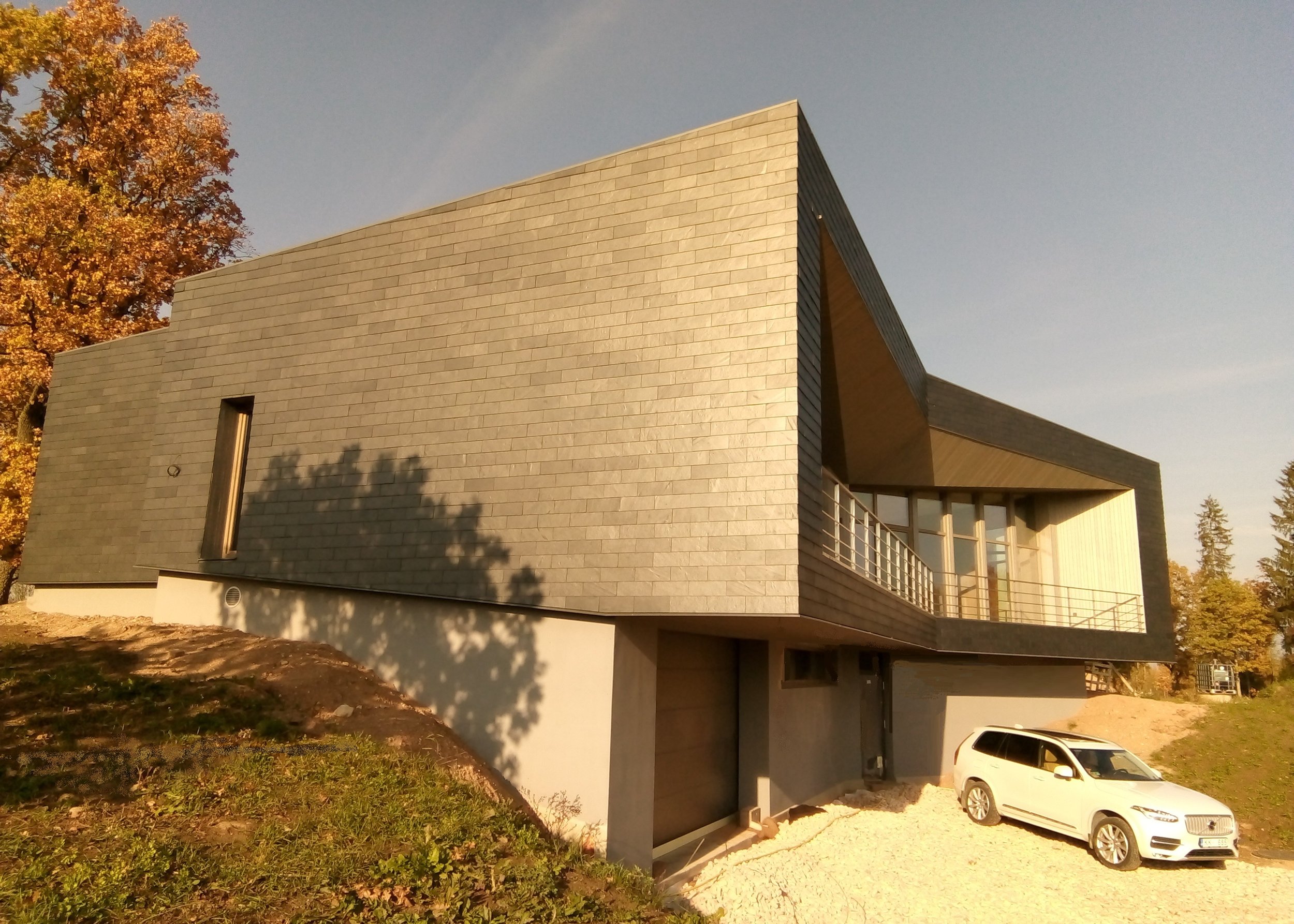Lauku māja | Country house
Pasūtītāja uzdevums bija veidot ne tikai energoefektīvu ēku, bet arī izmantot skaistās apkārtnes un reljefa priekšrocības, veidojot ēkas vizuālo tēlu. Ēkas plānojums balstīts uz dabas ainavu vērošanu no dažādiem skatpunktiem caur plašiem stiklojumiem un logiem uz visām debess pusēm. Ēkas apjoms veidots kā divi ieslīpi viens pret otru izvietoti spārni, kuru “ietvarā” izvietota plaša terase ar lielu jumta pārkari. Šajā fasādē ir plaši stiklojumi, lai ziemas periodā pasīvi izmantotu saules enerģiju. Četrslīpu jumta iesegumam, kā arī fasāžu apdarē izmantots dabīgais slāneklis. Kontrastam fasādēs izmantots arī koka dēlīšu apšuvums.
The client's task was not only to create an energy-efficient building, but also to take advantage of the beautiful surroundings and terrain, creating the building's visual image. The planning of the building is based on observing natural landscapes from different points of view through wide glazing and windows. The volume of the building is designed as two sloping wings located opposite each other, in the "frame" of which a wide terrace with a large roof overhang is located. This facade has extensive glazing to passively use solar energy during the winter. Natural slate is used for the covering of the four-pitched roof, as well as for the decoration of the facades. For contrast, wooden plank cladding is also used in the facades.
adrese | location
Mores pagasts, Siguldas novads
projekta dati | size
kopējā platība | total area 330 m², zemes gabala platība | landplot 150 000 m²
komanda | team
Inga Piņķe
stadija | status
būvniecība pabeigta | completion year 2018






