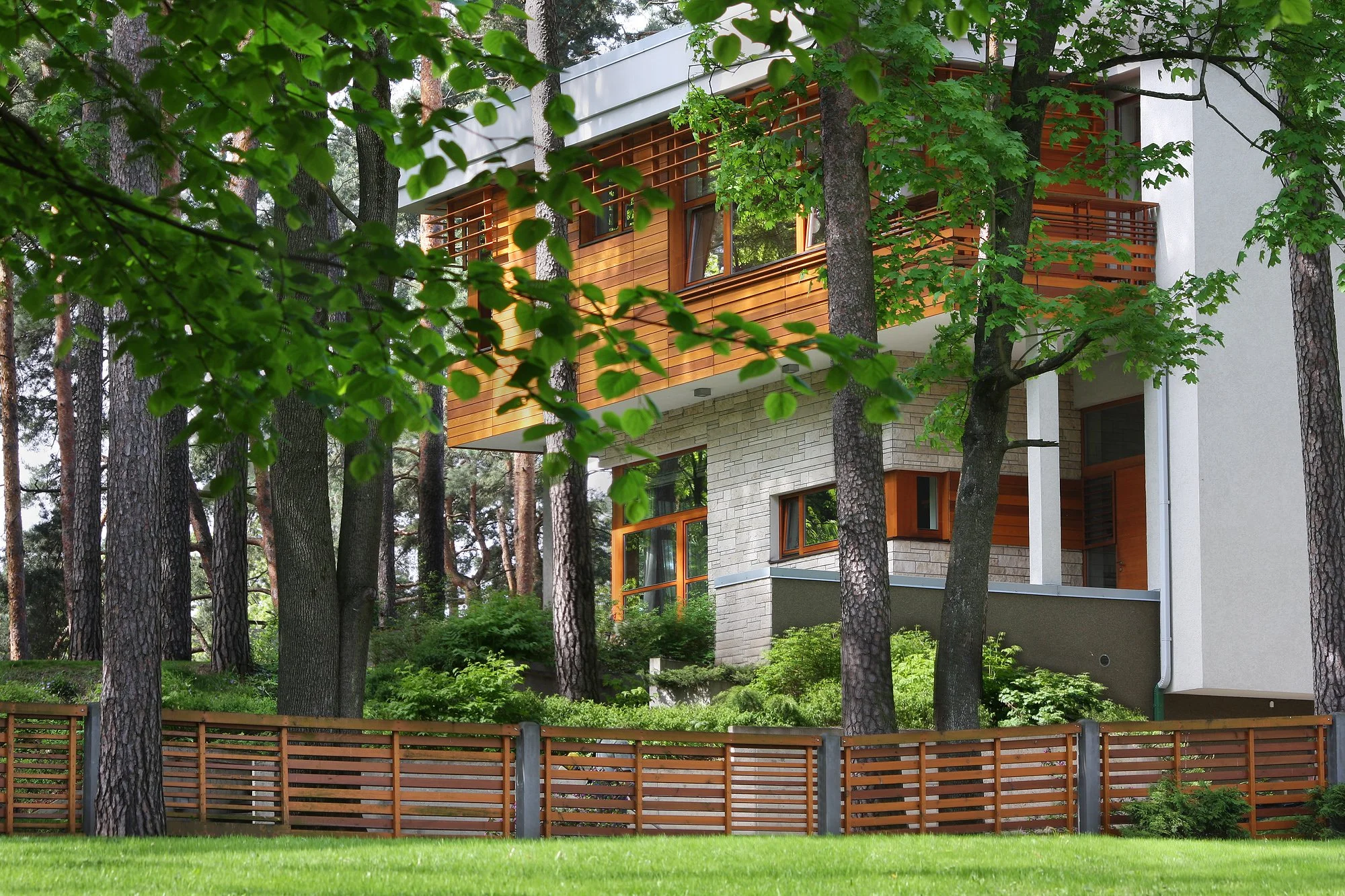Privātmāja Mežaparkā I Private house in Mezaparks
Ēka veidota, izmantojot Mežaparka kāpas reljefa priekšrocības, respektējot zemes gabalā augošās priedes. Koku izvietojums, reljefs un telpu novietojums pret debespusēm arī noteica mājas formu. Iekštelpa ar stiklojumiem atvērta pret labākajiem skatu virzieniem, terases un pārkares veido daudzslāņainu robežu starp iekštelpu un ārtelpu. Logu izvietojums ļauj dienasgaismai ieplūst visā ēkas dziļumā un dažādos diennakts laikos spēlēties ar interjera faktūrām. Individuāls kāpņu, kamīna, durvju un iebūvēto mēbeļu dizains.
The building was designed making efficient use of the terrain of the Mežaparks dune and respecting the pine trees that grow in this land parcel. The location of trees, terrain and the layout of the premises towards cardinal points determined the shape of the building. The glazing of indoor premises faces the best views; terraces and cantilevers shape a multi–layered boundary between indoor and outdoor space. Positioning of the windows enables daylight to penetrate the entire building and interact with interior textures at various times of the day. Individual design of stairs, fireplace, doors and built–in furniture.
adrese | location
Hamburgas iela 2A, Rīga
projekta dati | size
kopējā platība | total area 400 m², zemes gabala platība | landplot 2200 m²
komanda | team
Līga Platais, Kārlis Ceske, Anita Rauda, Māra Līvmane, Jekaterina Kotello
stadija | status
būvniecība pabeigta | completion year 2004




