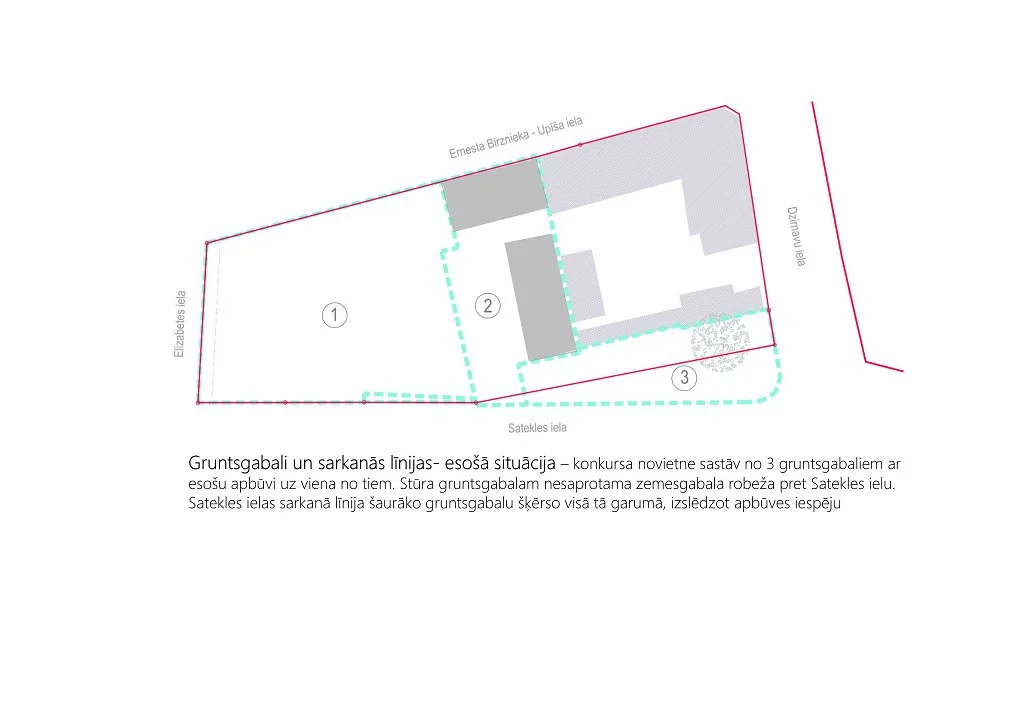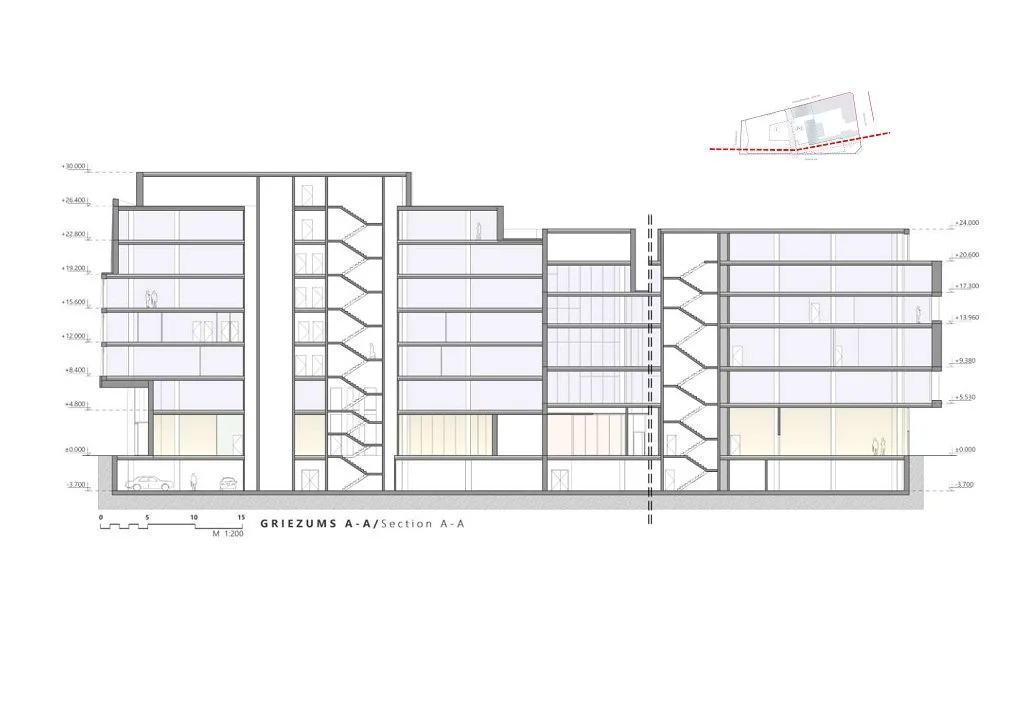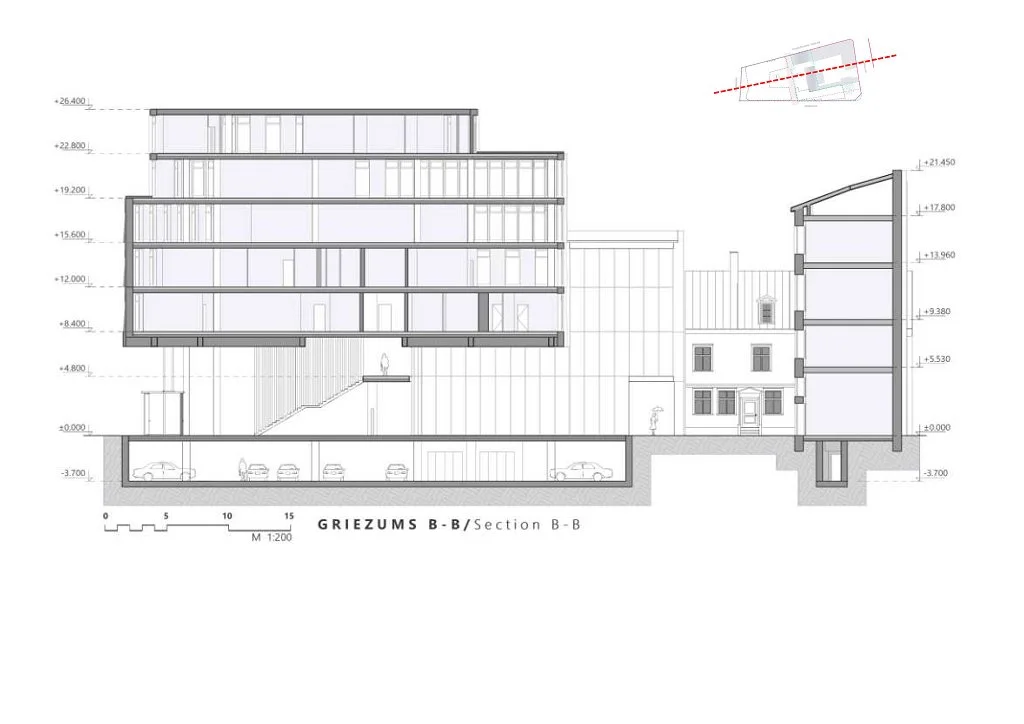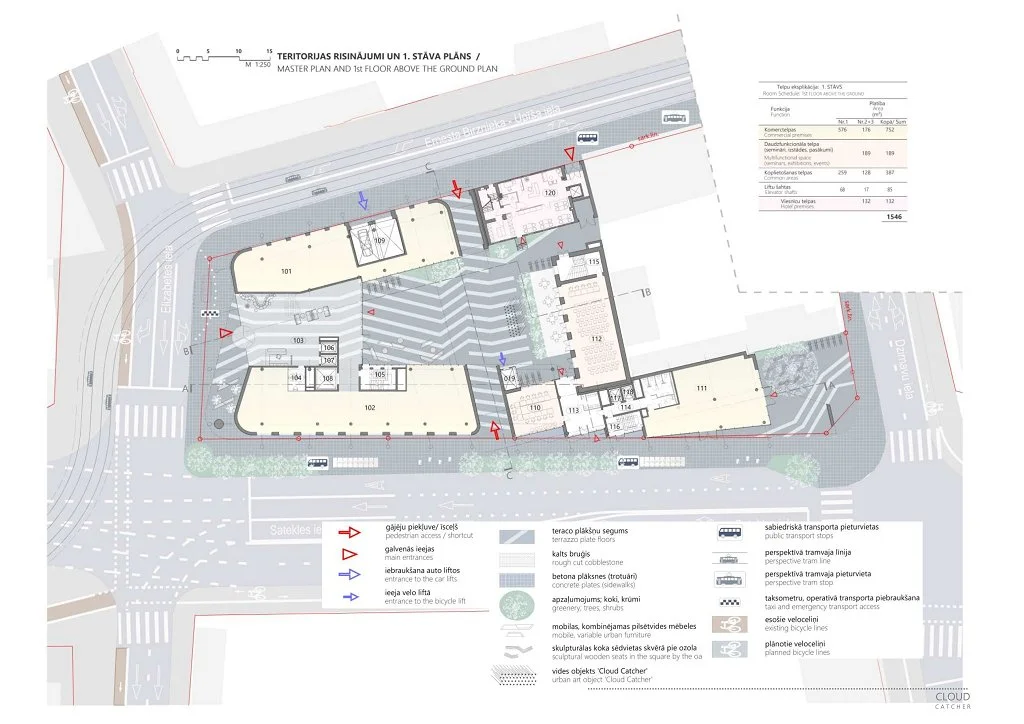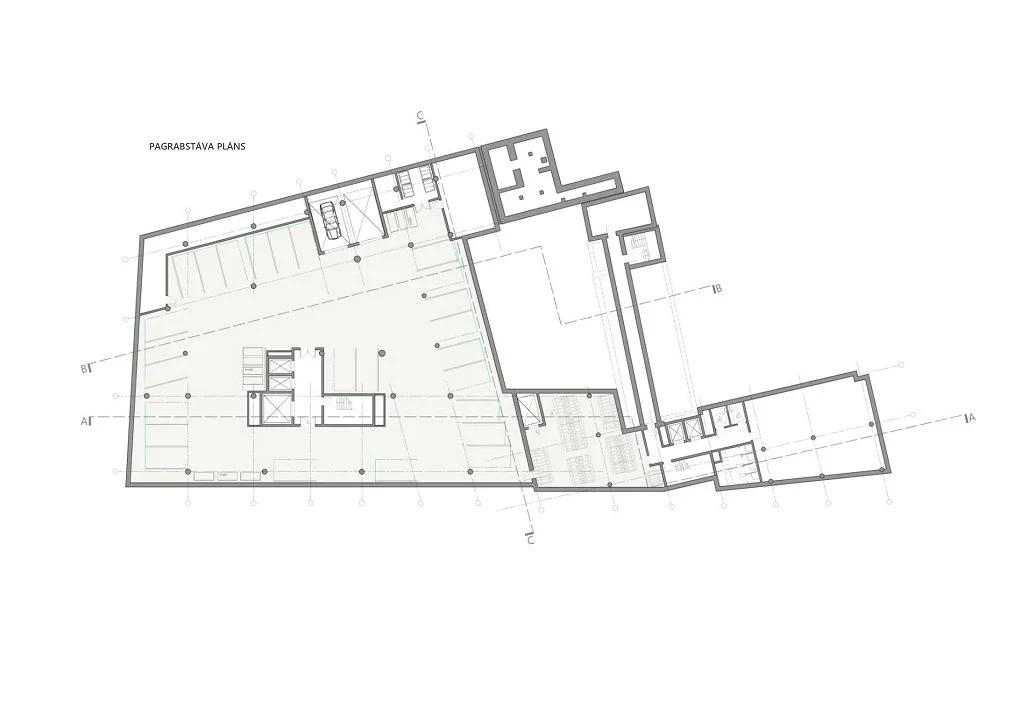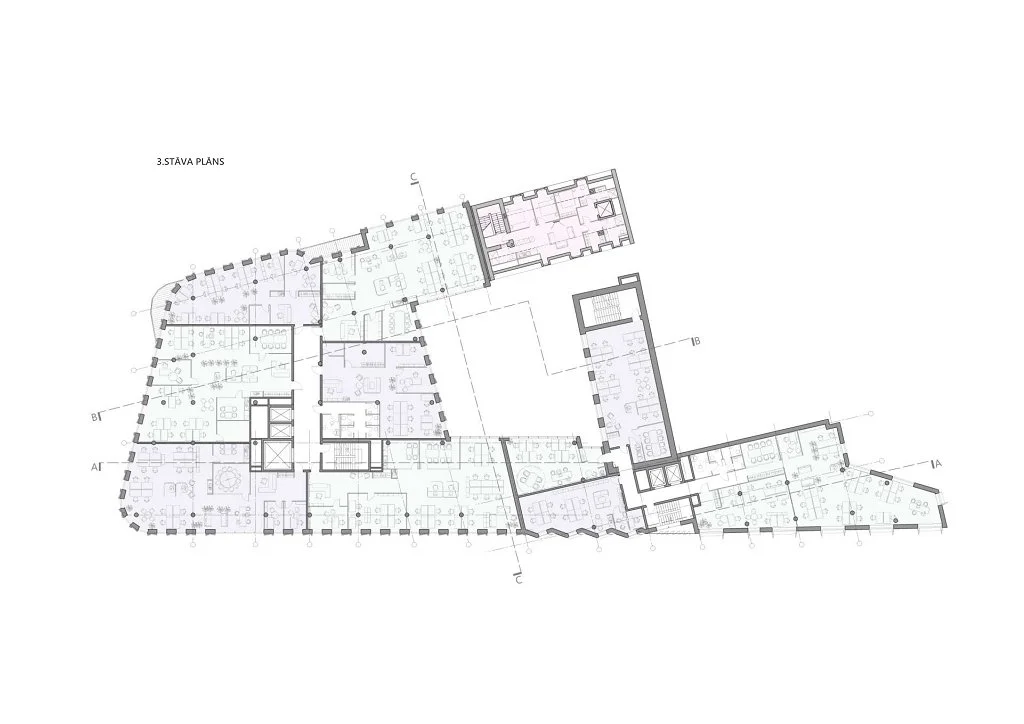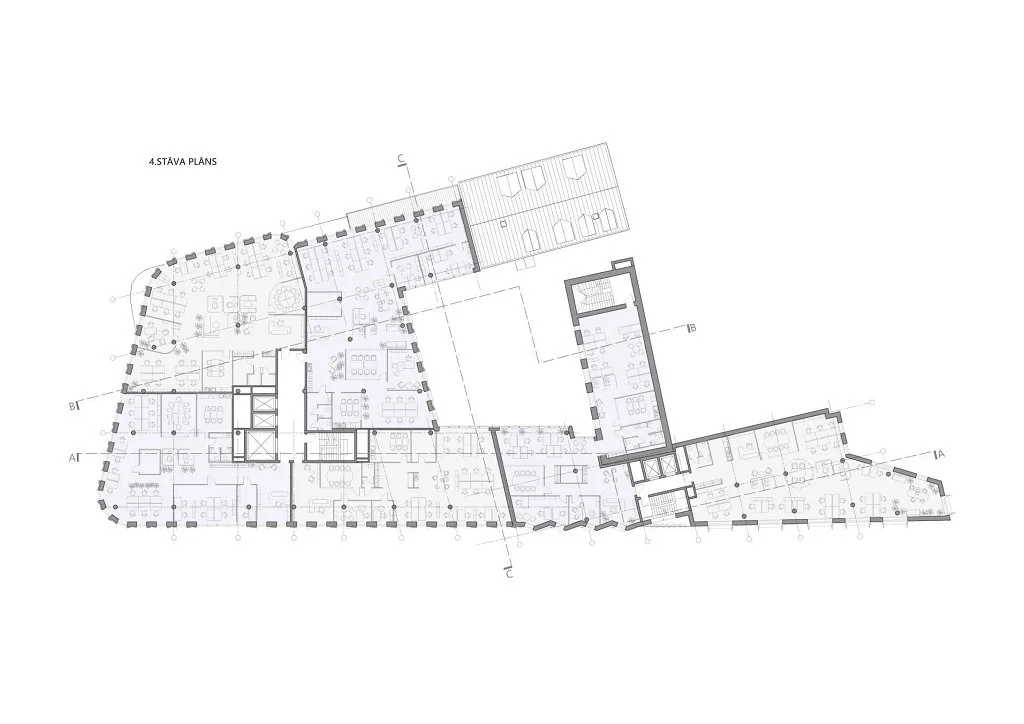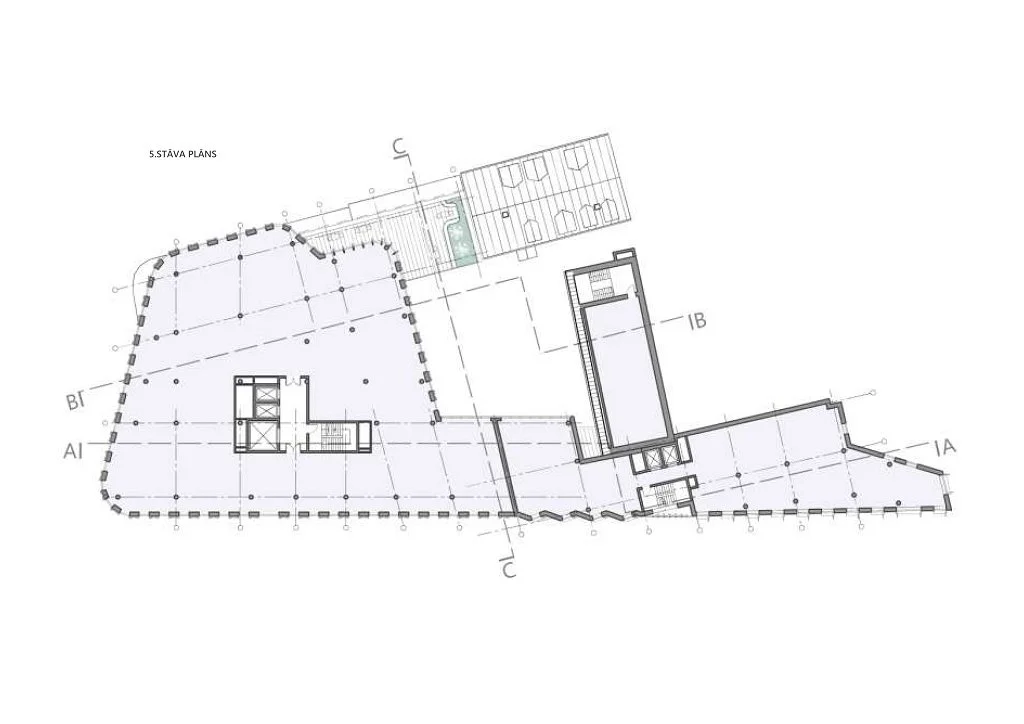Biroju ēku komplekss | Office building complex
NOVIETNE atrodas UNESCO pasaules kultūras mantojuma zonā “Rīgas pilsētas vēsturiskais centrs un tā aizsardzības zona”- tieši pie Rīgas vēsturiskā centra robežas, kas iet pa Elizabetes un Ernesta Birznieka Upīša ielām.
Gruntsgabali atrodas nozīmīga transporta mezgla- Rīgas dzelzceļa stacijas tiešā tuvumā, pašā Rīgas centrā, kur ir ļoti intensīva transporta, kā arī gājēju plūsma. Objekta tiešā tuvumā atrodas vairākas sabiedriskā transporta pieturvietas.
IZVĒRTĒJOT kvartāla potenciālu un kontekstu, konkursa priekšlikums piedāvā :
• veidot vēsturiskajai -perimetrālajai apbūvei raksturīgu ielas fronti pret Satekles ielu un plānot apbūvi arī šaurajā gruntsgabalā, loģiski noslēdzot kvartālu pret Dzirnavu ielas stūri un maksimāli piesedzot eksponētos brandmūrus;
• lai būtu iespējams apbūvēt šauro gruntsgabalu pie Satekles ielas, piedāvāts pārskatīt un pārcelt sarkano līniju, kas šajā posmā nepamatoti izvietota ar milzīgu atkāpi no ielas;
• saglabāt esošo ozolu un veidot pilsētas skvēru Satekles un Dzirnavu ielas stūrī;
• respektēt, izcelt un iekļaut gruntsgabalos esošās vēsturiskās ēkas kvartāla struktūrā un funkcionālajā lietojumā. Pārveidot vēsturisko pagalma mūra ēku atbilstoši vides pieejamības prasībām, pārbūvējot 1.stāva grīdu tā, lai tā būtu pagalma līmenī, veidojot plašas- gan biroja kompleksa, gan arī publiskai lietošanai paredzētas konferenču telpas ar augstiem griestiem;
• izveidot plašu, pilsētniekiem pieejamu iekšpagalmu, ko ieskauj jaunbūves un abas vēsturiskās ēkas. Ēku pirmajos stāvos paredzēt dažāda rakstura publiskas telpas un komercobjektus ar piekļuvi arī no pagalma ;
• paredzēt iespēju pagalmu izmantot kā īsceļu starp sabiedriskā transporta pieturvietām Satekles un E.Birznieka Upīša ielās. Šāds risinājums ienestu kvartālā dinamiku un nodrošinātu intensīvāku piedāvāto pakalpojumu lietošanu;
• paredzēt iespēju plašo pagalmu lietot arī slēgtu ārtelpas pasākumu- pop up restorānu, tirdziņu, āra kino- rīkošanai.
Konkursa priekšlikuma mērķis ir veidot funkcionālu un dinamisku, dažādām lietotāju grupām ērtu un pieejamu kvartālu, kas uzlabotu pilsētas apkaimes tēlu un papildinātu pilsētas radošo un innovatīvo kvartālu klāstu.
Apjomu telpiskās kompozīcijas centrā - plašs, aicinošs pagalms , ko šķērso izveidotais īsceļš starp E.B.Upīša un Satekles ielām. Tas ir aicinājums iegriezties, apmeklēt veikaliņus, kafejnīcas, pop-up pasākumus. Svarīgu lomu laukuma publiskās telpas organizācijā spēlē vides mākslas objekts 'Cloud Catcher', novirzot gar sevi gājēju plūsmu un veidojot mierīgu zonu vēsturiskās ēkas priekšā.
Konkursa priekšlikumā piedāvātā ēkas arhitektūra ar stūru noapaļojumiem vizuāli bagātina pilsētvides apjomu plastiku un veido atsauces uz vēsturisko ēku stūru veidošanas tradīcijām. Fasādes dalījumam izmantots solis 1,2m, masīviem sienu fragmentiem mijoties ar logiem. Šāds risinājums izvēlēts, vadoties gan no energoefektivitātes, gan konteksta apsvērumiem.
Fasāžu apdarē lietoti ilgmūžīgi, eleganti un arhitektoniski estētiski materiāli un elementi. Ņemot vērā būves novietni- ļoti aktīva transporta plūsmas zonā, kā arī dzelzceļa tuvumā- apdares toņu palete apzināti izvēlēta tāda, lai fasādes ilgstoši saglabātu savu sākotnējo izskatu un neprasītu biežus ieguldījumus atjaunošanā. Ēkas apjoma, kas pieguļ Elizabetes ielai, apdares galvenais materiāls ir rūpnieciski izgatavoti telpiski , matēti alumīnija kompozīta paneļi. Apjoma pirmā un otrā stāva līmenī apdarē izmantots ilgmūžīgais un tradicionālais materiāls – ķieģelis.
Lai neveidotos Rīgas centram neraksturīga un nepieņemama - nesamērīgas proporcijas un garuma būve visā kvartāla garumā, arhitektūrā atspoguļots vēsturiskais zemesgabalu dalījums ar atšķirīgu apdares un apjomu risinājumu fasādē pret Satekles ielu. Arī šeit izmantots ķieģelis, piemeklējot tos atšķirīgus toņa, izmēru un faktūras ziņā.
Vēsturiskā un modernā sintēze akcentē un izceļ ēkas savdabīgo raksturu un ļauj harmoniski iekļauties ātri mainīgajā pilsētas apkaimes audumā. Ēkas apjomu kārtojums apzināti veidots, pakāpeniski to paaugstinot virzienā uz Satekles un Elizabetes ielas stūri, kas pārliecināti iezīmē jauna kvartāla telpas sākumu. Šis kvartāla stūris ir samērā jauns veidojums pilsētas audumā, kas pieguļ pilsētas centram neraksturīgi platai ielai, kura vēsturiski šeit nav bijusi līdz pat 60-iem gadiem. Satekles ielas platums starp sarkanajām līnijām šajā posmā ir 28m, tāpēc konkursa priekšlikums piedāvā atkāpties no iedibinātajiem normatīvajiem ēku augstumiem un veidot pārliecinošāku stūra akcentu.
Complex is situated within the UNESCO World Heritage Site "Historic Centre of Riga and its Surroundings" - right at the border of Riga's historic center, which runs along Elizabetes and Ernesta Birznieka Upīša streets. The plots are located near a significant transportation hub - Riga Railway Station is in close proximity, right in the heart of Riga, where there is intense transportation with several public transport stops as well as pedestrian traffic.
EVALUATING the potential and context of the quarter, the competition proposal suggests:
• Developing a street front characteristic of historic-perimeter development facing Satekles Street and planning construction in the narrow plot, logically concluding the quarter at the corner of Dzirnavu Street and maximizing the coverage of exposed firewalls;
• To enable construction on the narrow plot adjacent to Satekles Street, propose reviewing and relocating the red line, which is unreasonably set back from the street in this section;
• Preserving the existing oak tree and creating a city square at the corner of Satekles and Dzirnavu streets;
• Respecting, highlighting, and integrating the historic buildings within the plots into the quarter's structure and functional use. Transforming the historic courtyard wall buildings to comply with accessibility requirements by reconstructing the ground floor to be at courtyard level, creating spacious office complex and conference spaces with high ceilings for public use;
• Creating a large, accessible inner courtyard surrounded by new buildings and both historic buildings. The ground floors of the buildings are intended for various public spaces and commercial facilities with access from the courtyard as well;
• Providing the opportunity to use the courtyard as a shortcut between public transport stops on Satekles and E. Birznieka Upīša streets. Such a solution would bring dynamism to the quarter and ensure more intensive use of the services offered;
• Providing the opportunity to use the large courtyard for closed outdoor events such as pop-up restaurants, markets, outdoor cinemas.
The goal of the competition proposal is to create a functional and dynamic quarter, convenient and accessible to various user groups, which would enhance the neighborhood's image and complement the city's creative and innovative quarters.
The centerpiece of the spatial composition is a spacious, inviting courtyard intersected by a newly created shortcut between E. Birznieka Upīša and Satekles streets. It invites visitors to browse, visit shops, cafes, and pop-up events. A significant role in organizing the public space of the square is played by the environmental art object 'Cloud Catcher,' diverting pedestrian traffic around itself and creating a peaceful zone in front of the historic buildings.
The proposed architecture of the buildings with rounded corners visually enriches the urban space and references the traditions of shaping building corners historically. A step of 1.2m is used for facade division, with massive wall fragments interspersed with windows. This solution is chosen based on both energy efficiency and contextual considerations.
Long-lasting, elegant, and architecturally aesthetic materials and elements are used for facade finishing. Considering the location of the buildings - in a zone of very active traffic flow and near the railway - the palette of finishing tones is deliberately chosen to ensure that the facades maintain their original appearance for a long time and do not require frequent investments in renovation. The main material for the facade finishing of the volume adjacent to Elizabetes Street is industrially manufactured spatial, matte aluminum composite panels. At the first and second floor levels of the volume, traditional and long-lasting materials such as brick are used for finishing.
To avoid creating a building throughout the entire quarter length with disproportionate proportions and length, the architecture reflects the historical division of land plots with different finishing and volume solutions in the facade facing Satekles Street. Brick is also used here, selecting them in different tones, sizes, and textures.
The synthesis of historical and modern highlights and emphasizes the unique character of the buildings, allowing them to harmoniously blend into the rapidly changing urban fabric of the neighborhood. The arrangement of the building volumes is deliberately designed, gradually increasing them towards the corner of Satekles and Elizabetes streets, confidently marking the beginning of the new quarter space. This corner of the quarter is a relatively new formation in the city fabric, adjacent to the city center with an unusually wide street historically not present until the 1960s. The width of Satekles Street between the red lines in this section is 28m, so the competition proposal suggests deviating from the established building heights and creating a more convincing corner accent.
adrese | location
Kvartālā starp Elizabetes, Satekles, Dzirnavu un E.Birznieka-Upīša ielām, Rīga
projekta dati | size
kopējā platība | total area 13000 m², pazemes stāvs | underground floor 1800 m², zemes gabals | landplot 2900 m² stāvu skaits | floors 4-8
komanda | team
Inga Piņķe, Sandra Paulsone, Kārlis Ceske, Kristaps Briģis, Kaspars Ozers
partneri | collaborators
H2E, O3FM
stadija | status
iegūta 2.vieta konkursā | 2nd place in competition 2021








