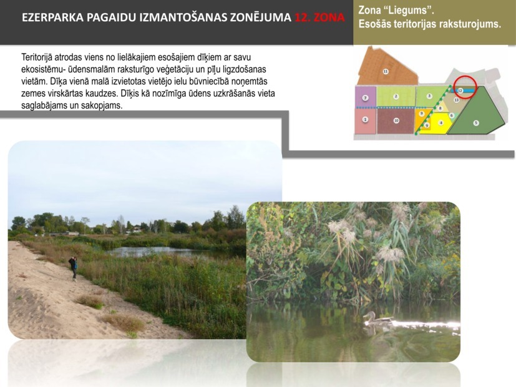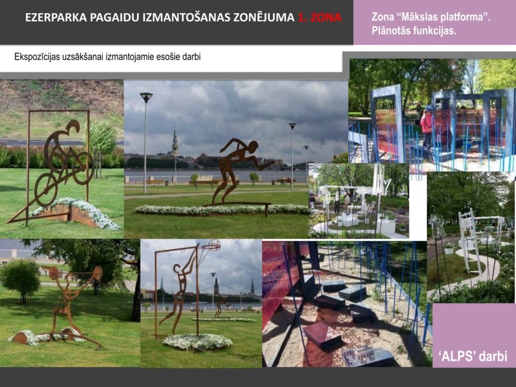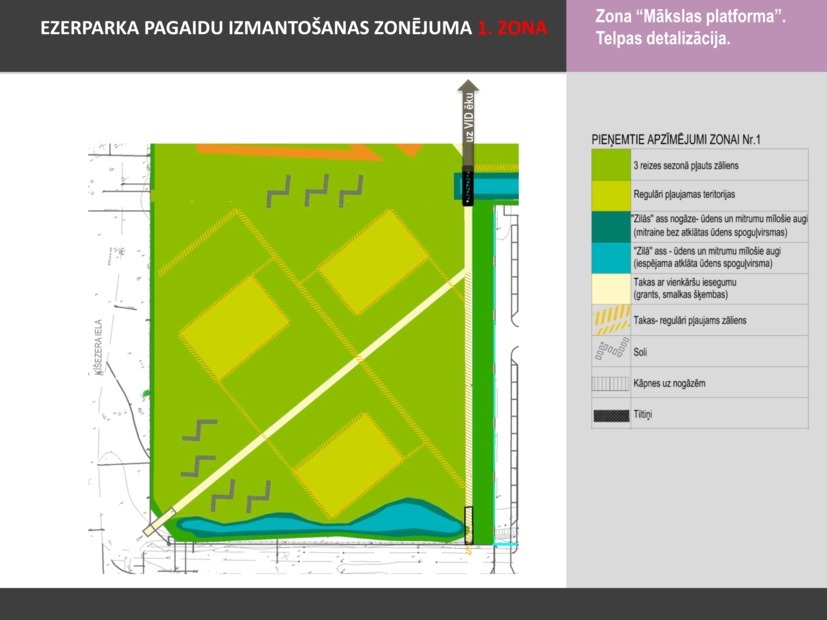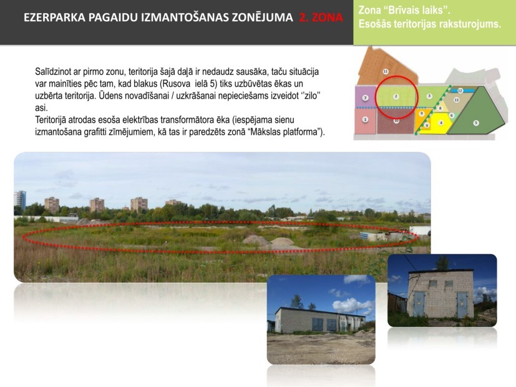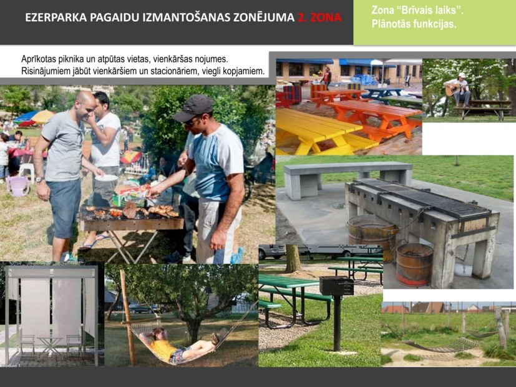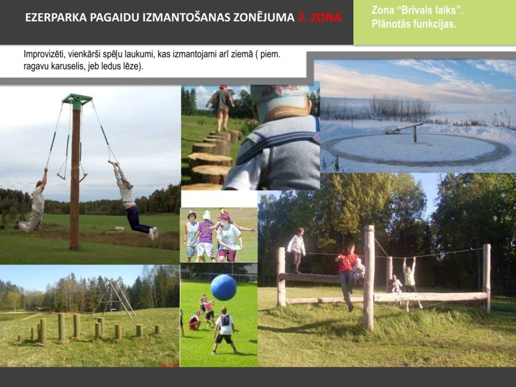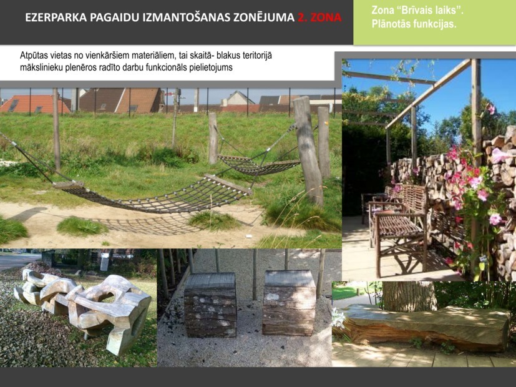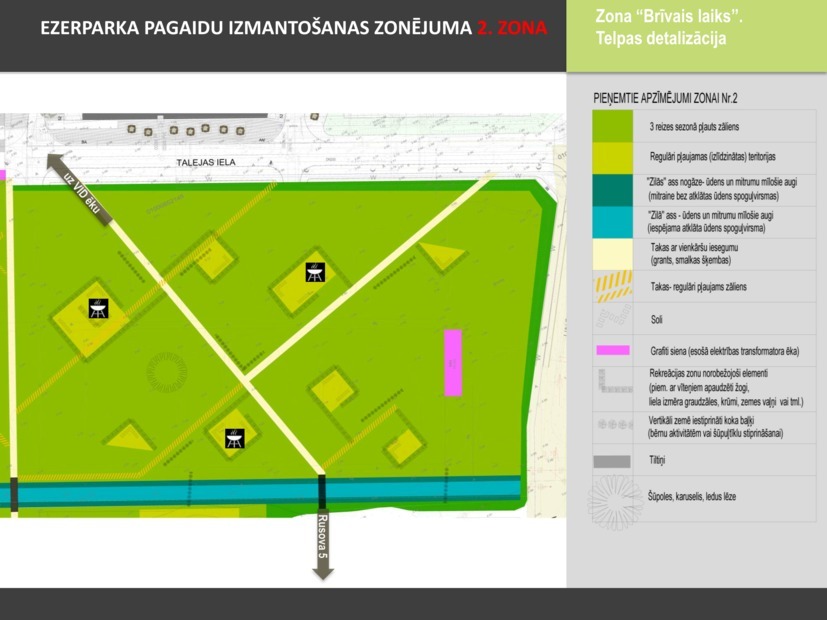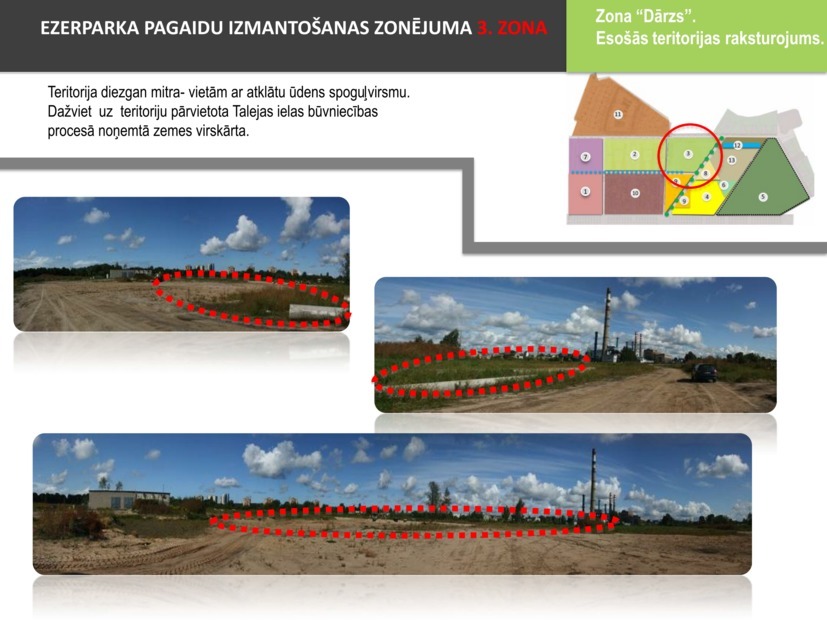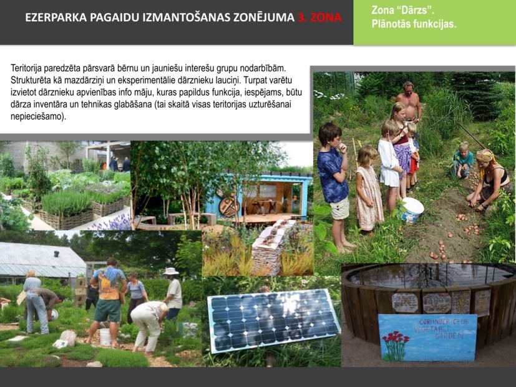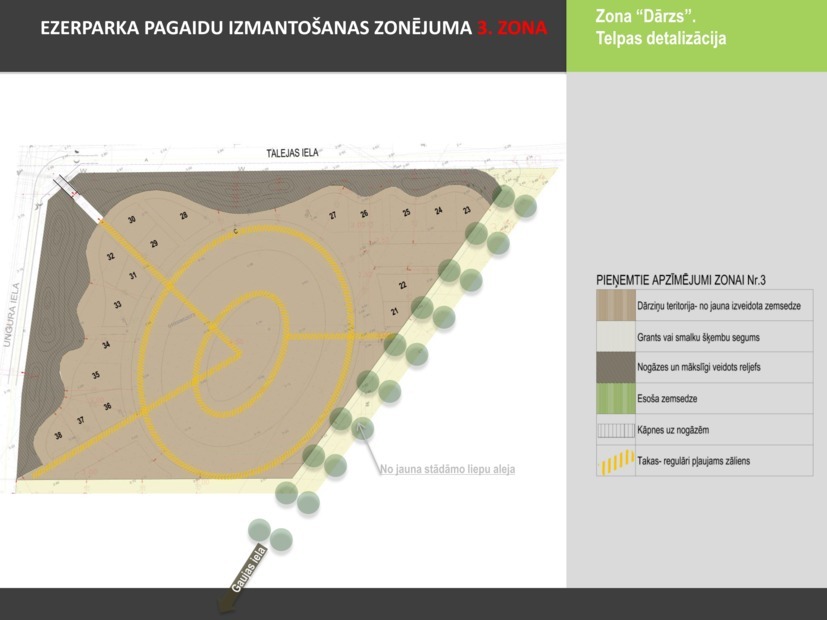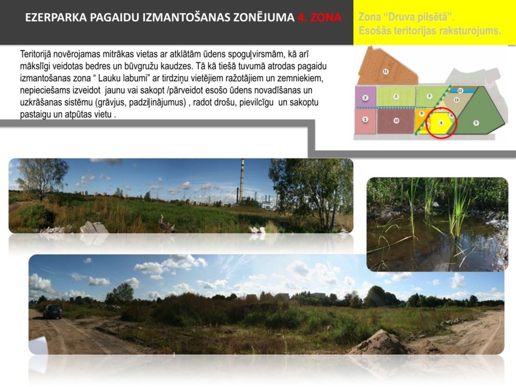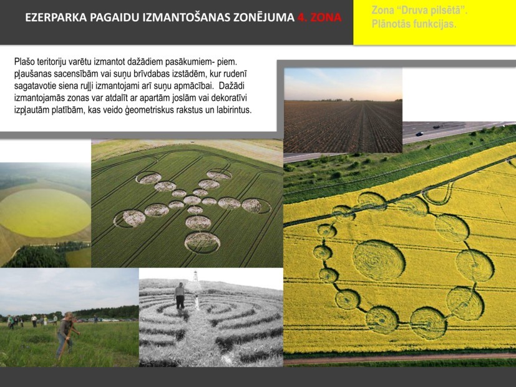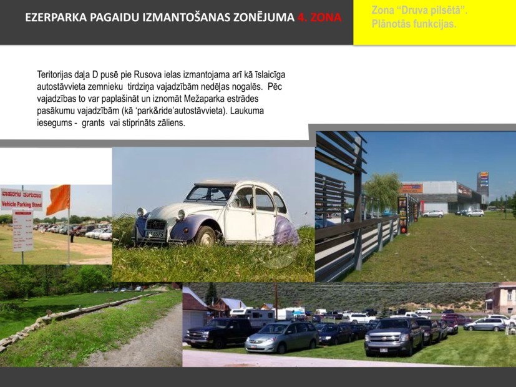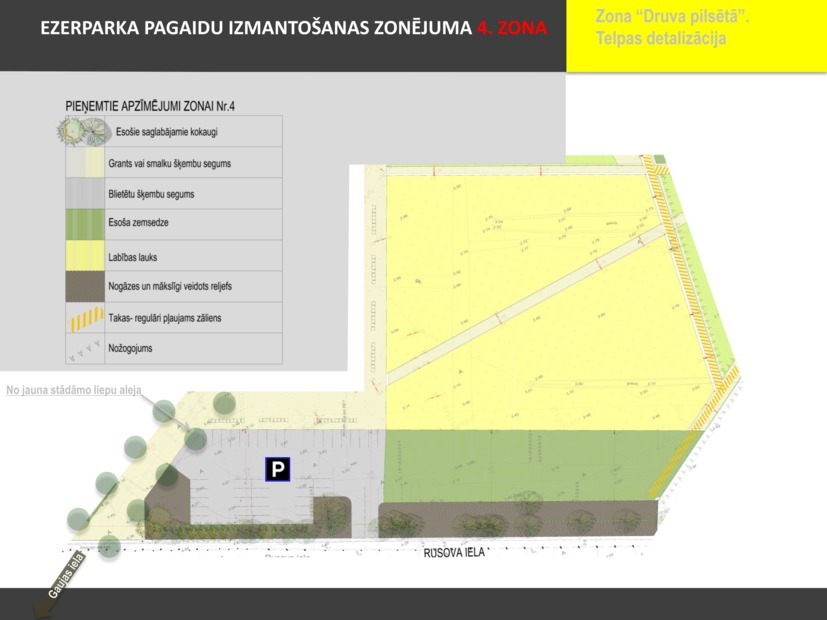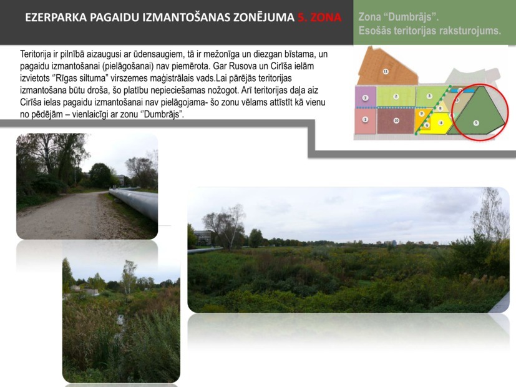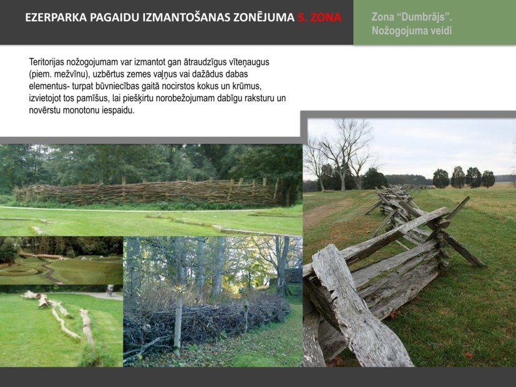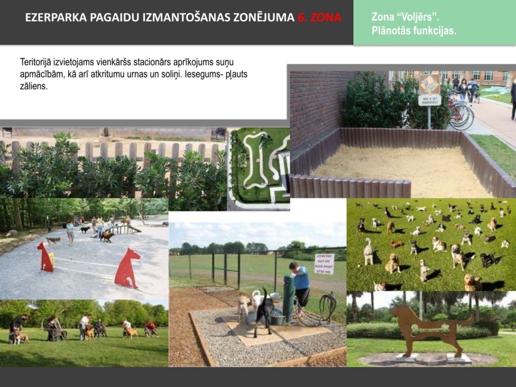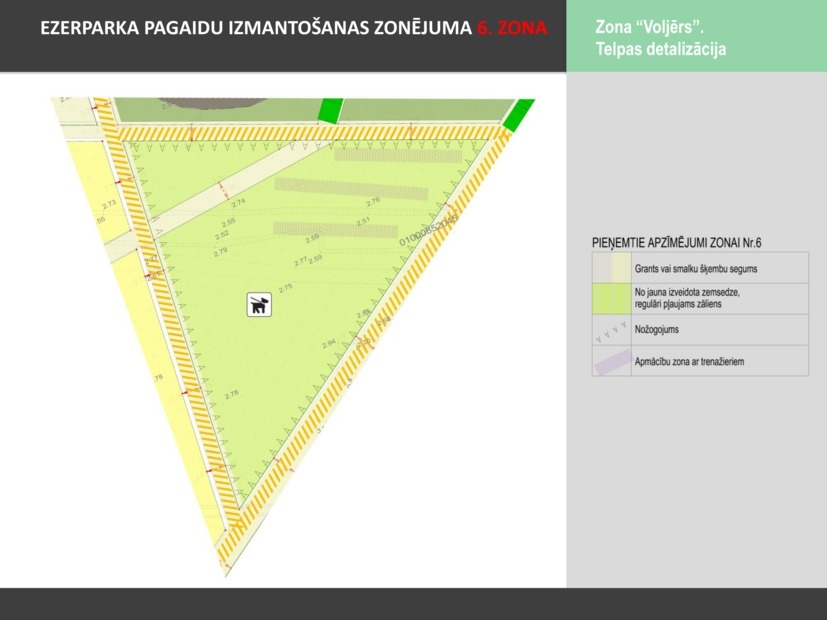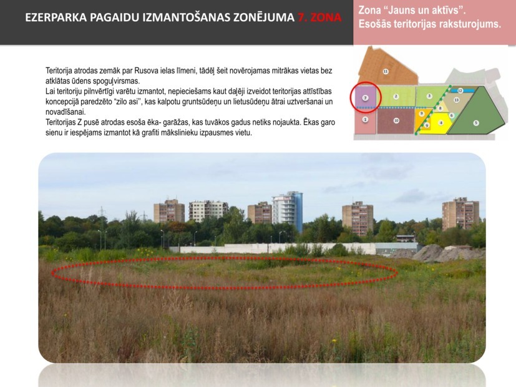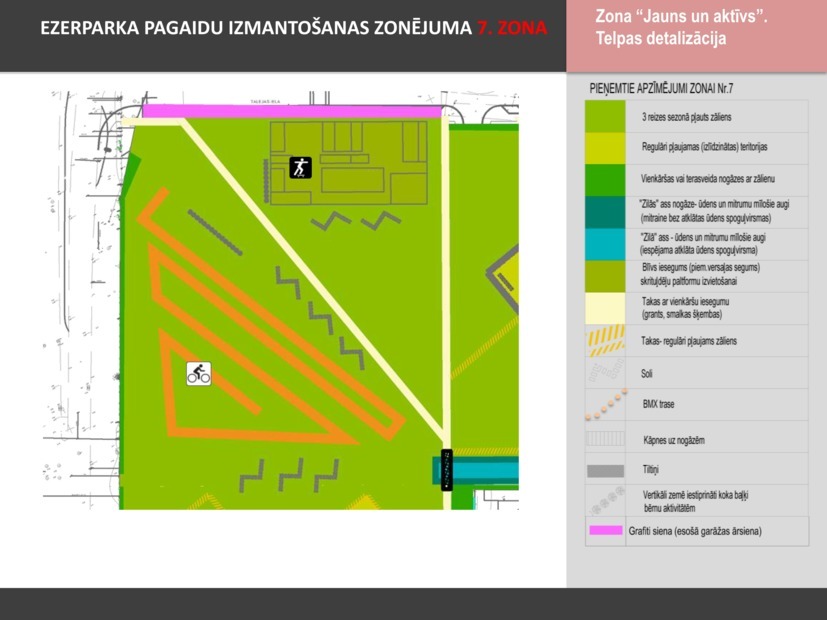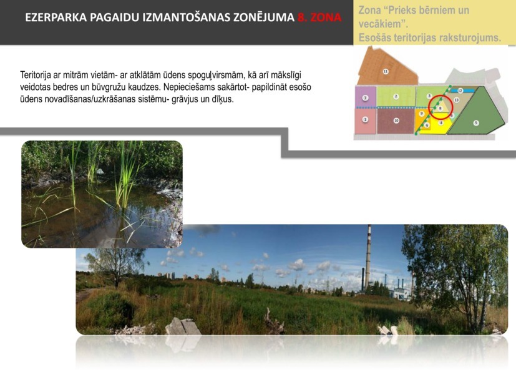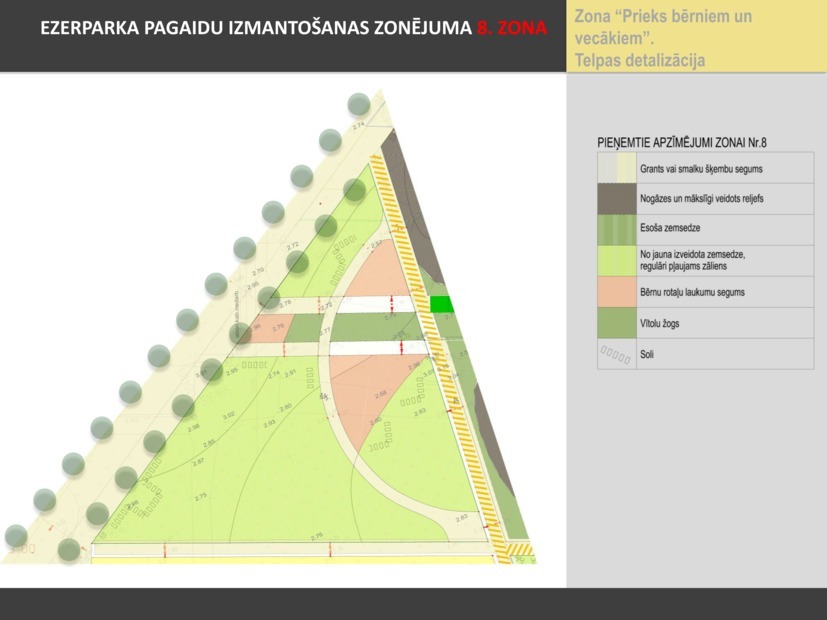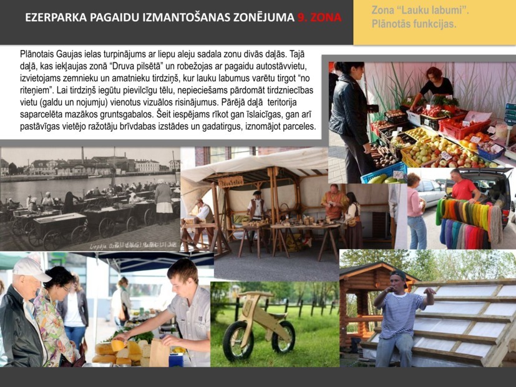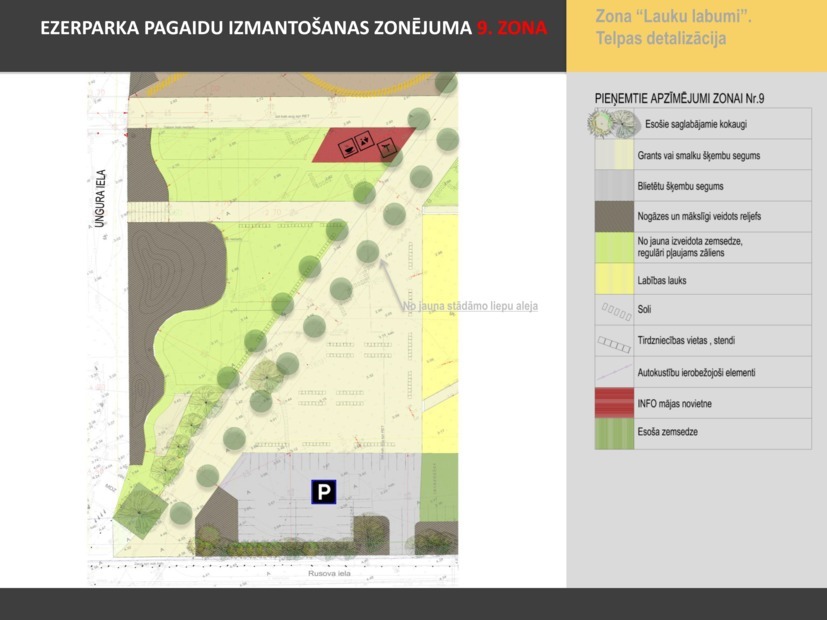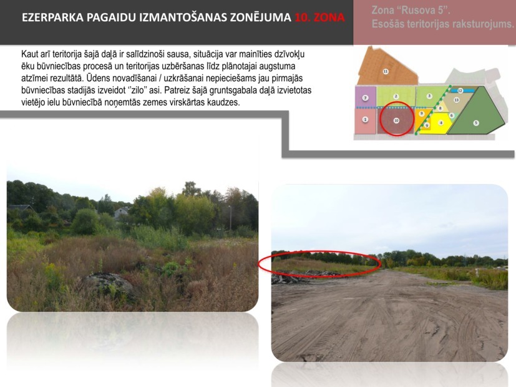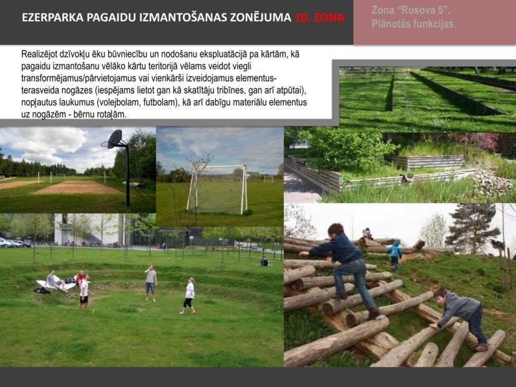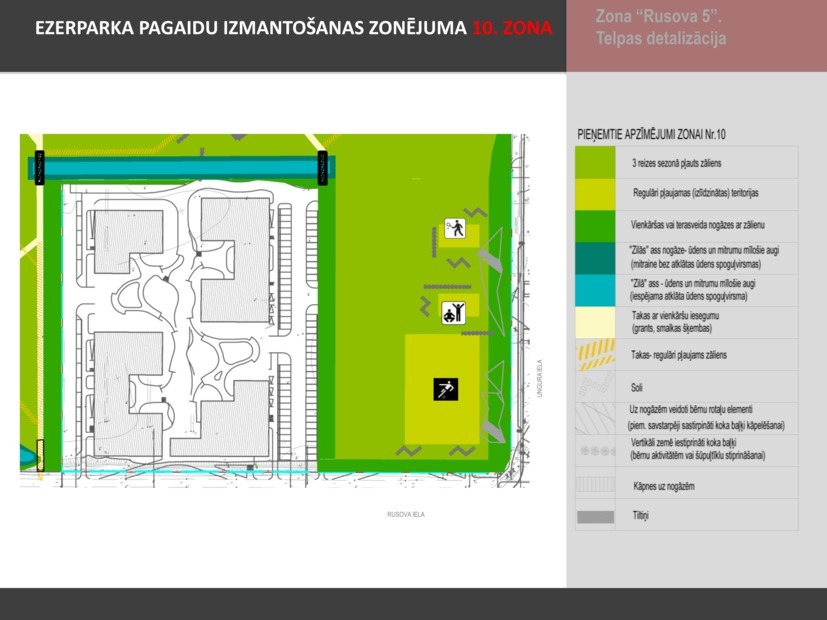TEMPORARY LANDSCAPING CONCEPT FOR "EZERPARKS" TERRITORY
Project development period
2011.-2012.
Feasibility Indicators
-
Land parcel size:
25 ha
Description
Master plan sketch designed by SWECO FIN was used as the basis for analysing development lines. Preserving the key master plan sketch and development vision lines developed by SWECO FIN in 2007 construction period deadlines, the character of landscaping for the territory and the spatial structure of the territory were adjusted to the new economic reality and planning context. As the construction speed and program slows down, the temporary landscaping vision and program for the public outdoor space of the complex acquires utmost importance. Today its principal conditions are focused around gradual implementation in several construction stages. Therefore the temporary character of the use of the territory was defined to be the core principle. The territory encompasses a spatial structure determined by construction stages and the existing physical state of the territory; determining of temporary functions of premises and approximate duration of the premises as well as "rotation" sequence is underway.
Team
-
Inga Piņķe
architectauthor, building design manager

-
Helēna Gūtmane
landscape architect - ALPS

-
Ilze Rukšāne
landscape architect - ALPS

-
Kārlis Ceske
architectural technician

-
Ilze Janpavle
landscape architect


