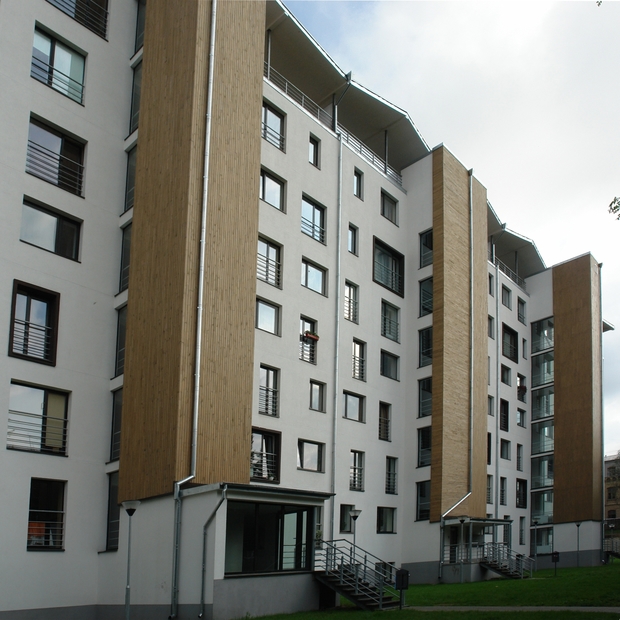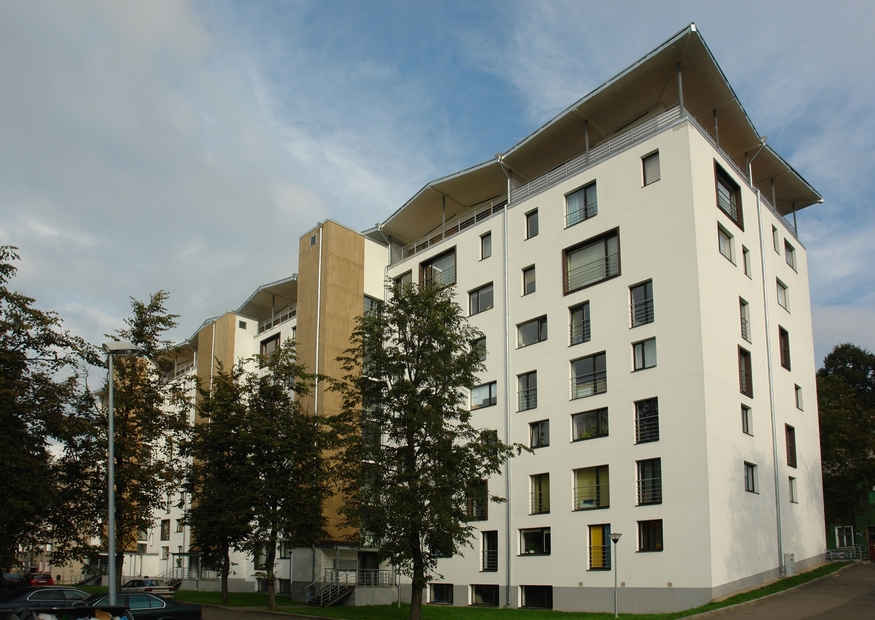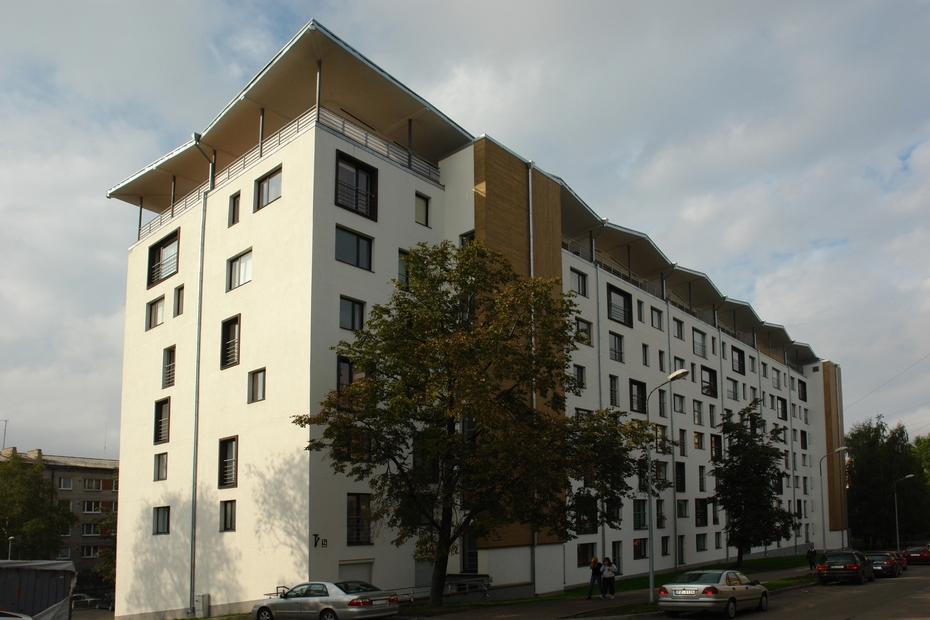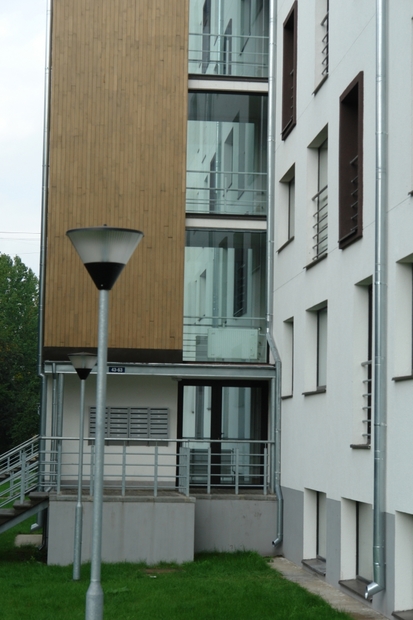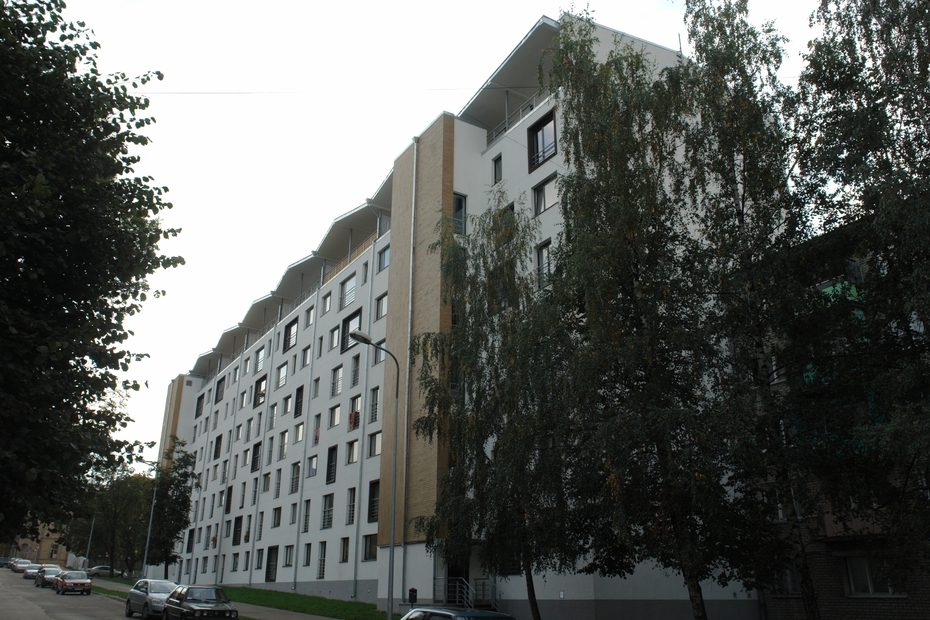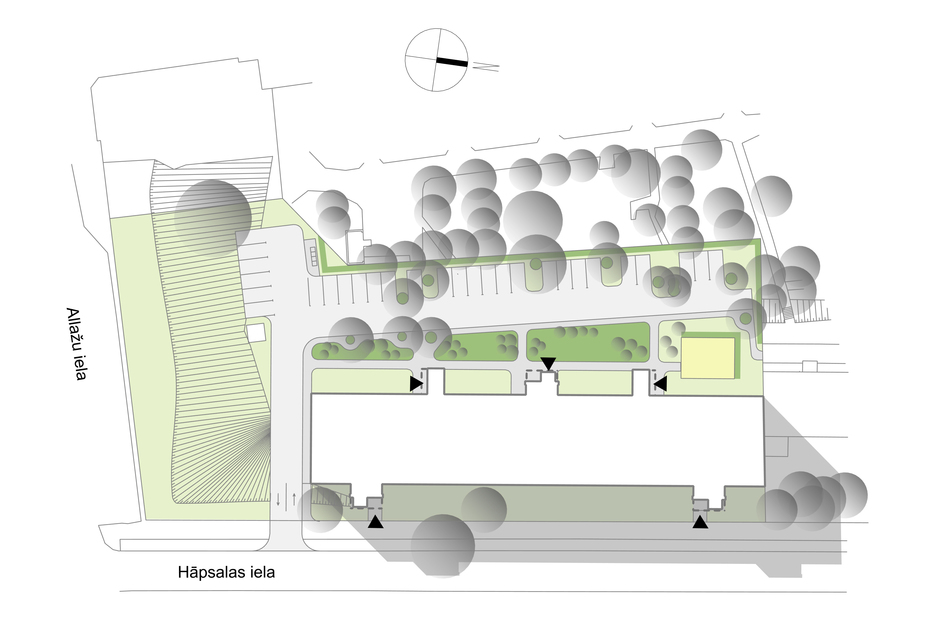RECONSTRUCTION OF APARTMENT BUILDING AT HĀPSALAS STREET 1, RIGA
Project development period
2004.
Construction period
2005.
Feasibility Indicators
-
Land parcel size:
5281 m²
-
Total building floor area:
8655 m²
-
Building area:
1318 m²
-
Landscaping area:
2870 m²
Description
The current look of the building was developed by completely reconstructing a Soviet hostel. The bearing structure was preserved, 7 th floor and staircases were added, configuration of windows was changed and the layout of premises as well as internal networks were completely replaced. As a result, a depressing silicate brick edifice was changed into a modern residential building.
Team
-
Uldis Zanders
architect, chairman of the boardauthor, building design manager

-
Kārlis Ceske
architectural technician

-
Mikus Grende
author


