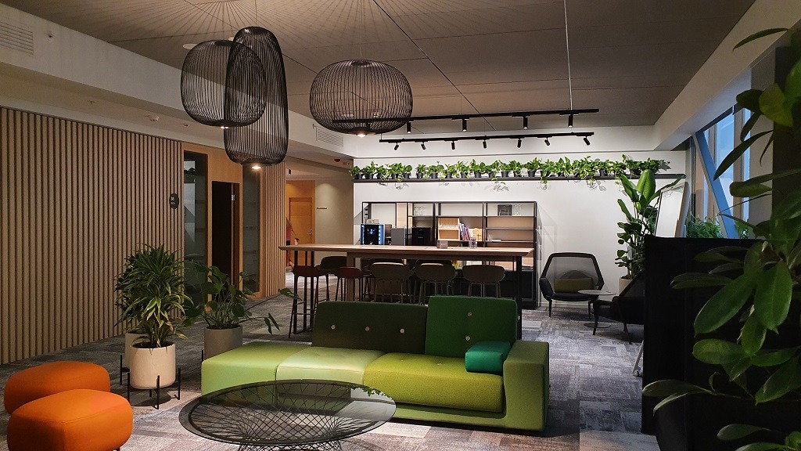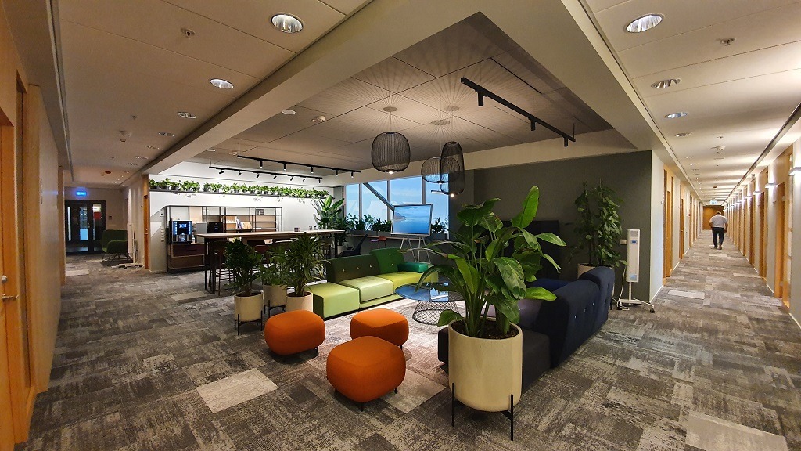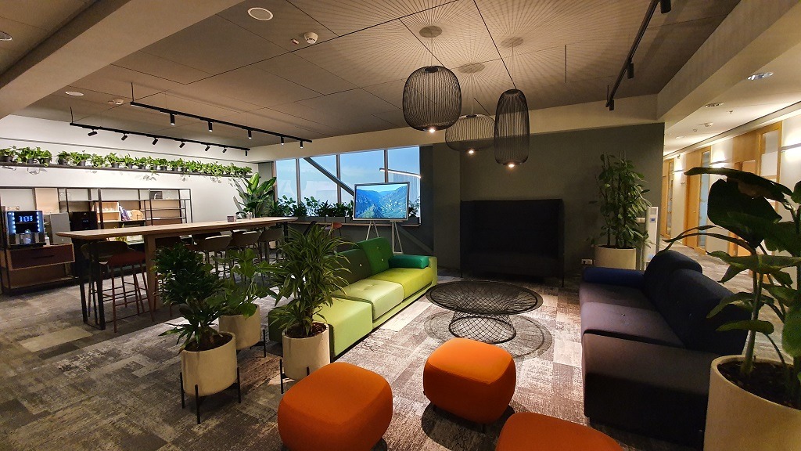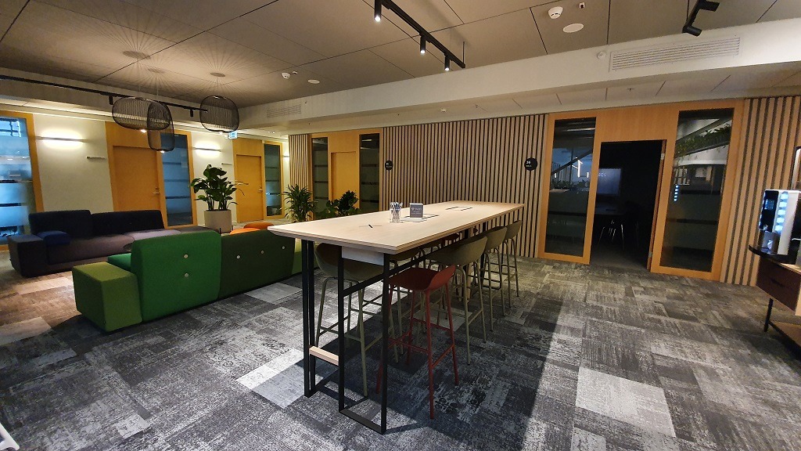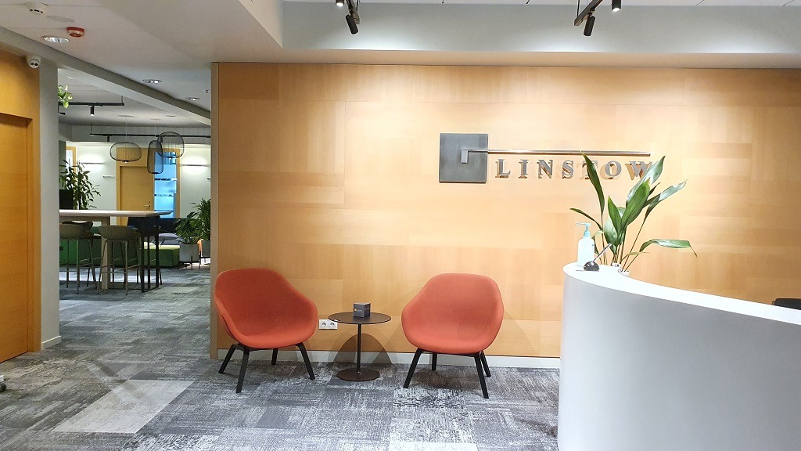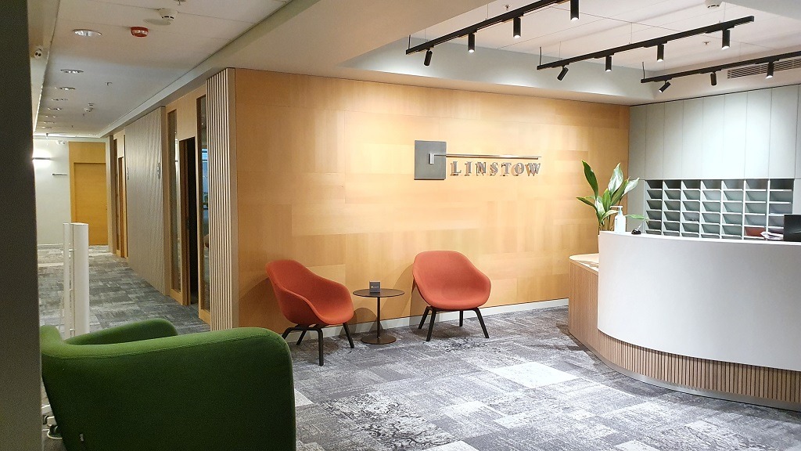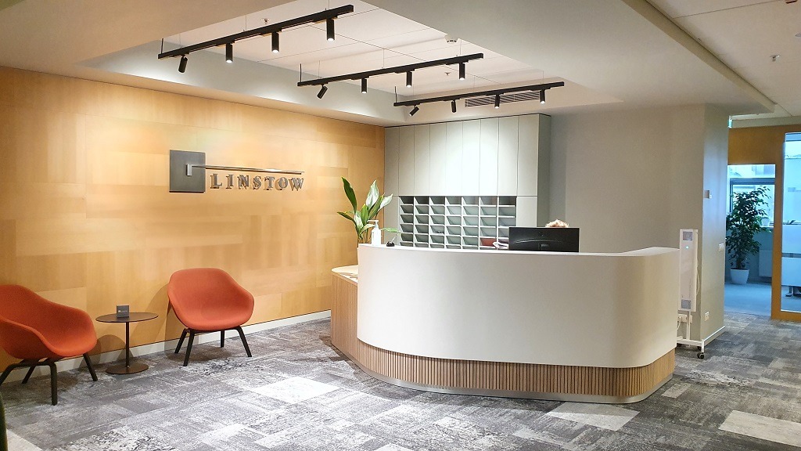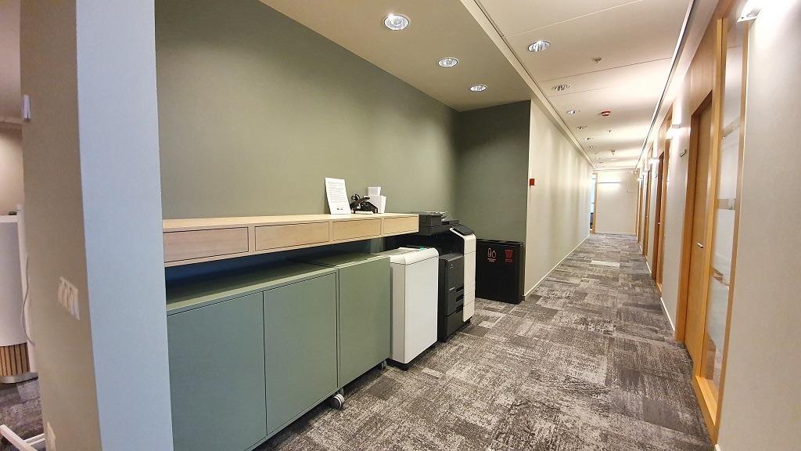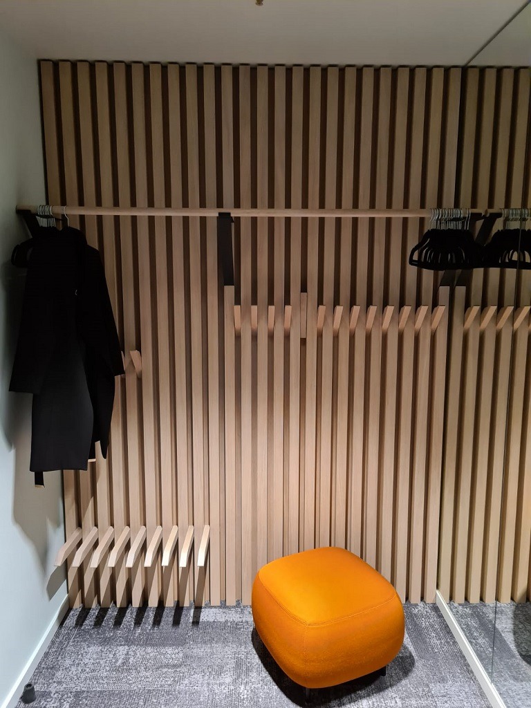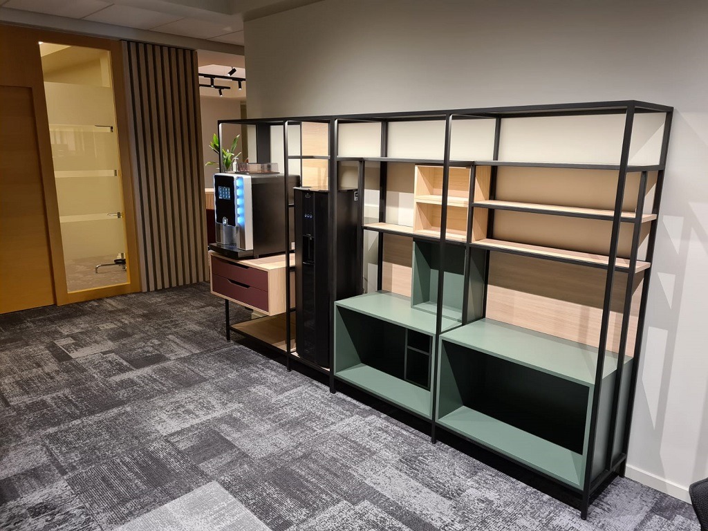Reconstruction and interior of office premises in Riga
Project development period
2021.
Feasibility Indicators
-
total office area
970 m²
-
reconstructed premises area
107 m²
Description
Within the framework of the project, drawings for the reconstruction of office premises, as well as interior and finishing solutions were developed. In the center of the office premises next to the meeting rooms a large multifunctional hall is planned as cooworking or waiting room. The interior idea is based on a garden / terrace where you can take a breather and enjoy a coffee. Luminaires and upholstered furniture were selected, as well as sketches for individual furniture were developed.
Team
-
Inga Piņķe
architectarchitect
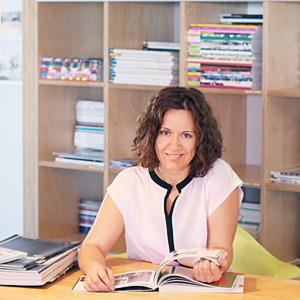
-
Kristaps Briģis
architectural technicianarchitect technician


