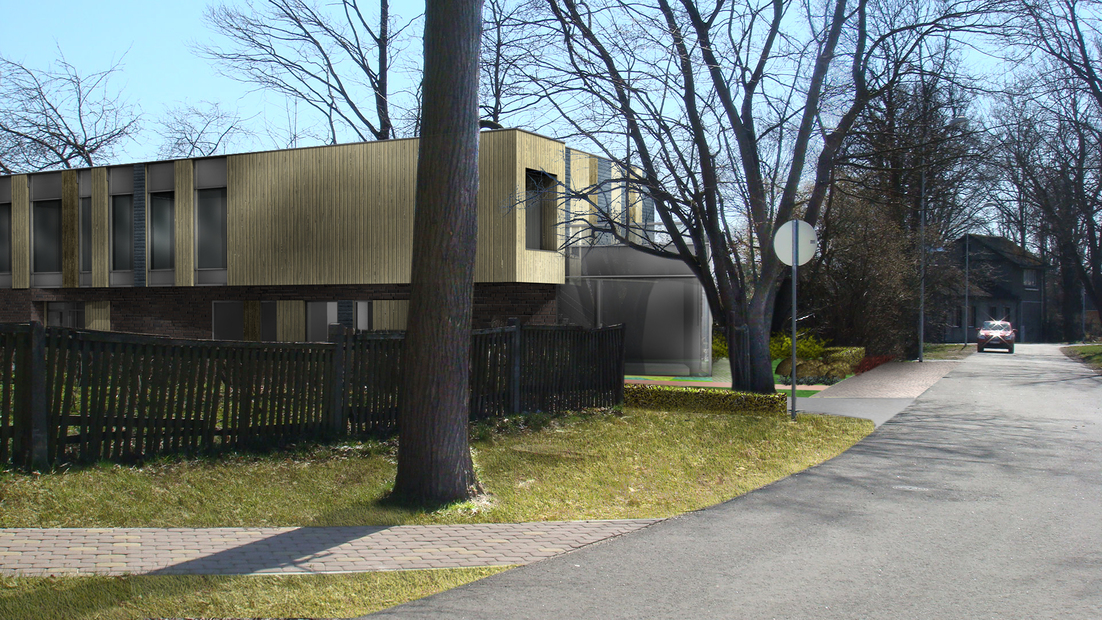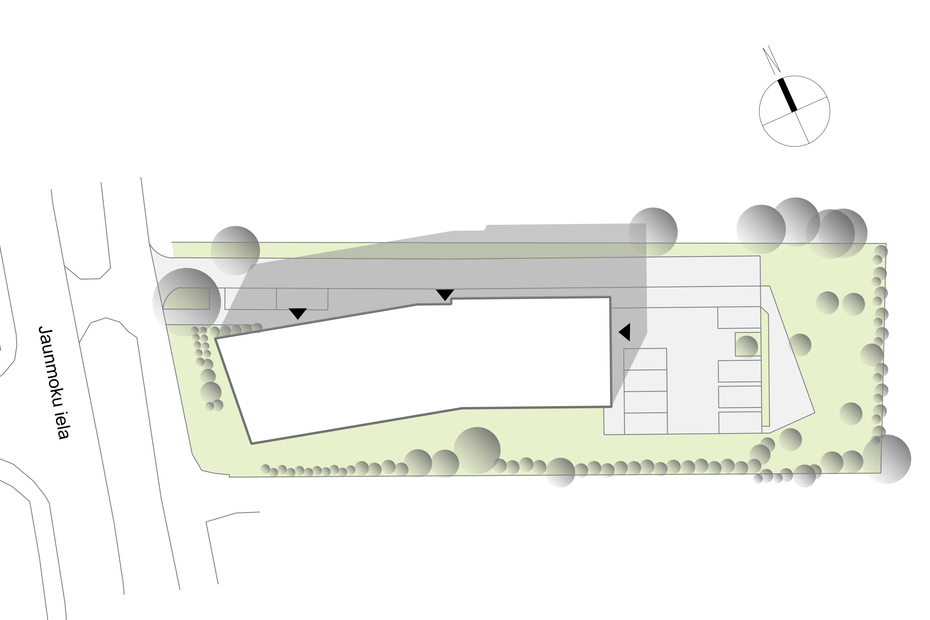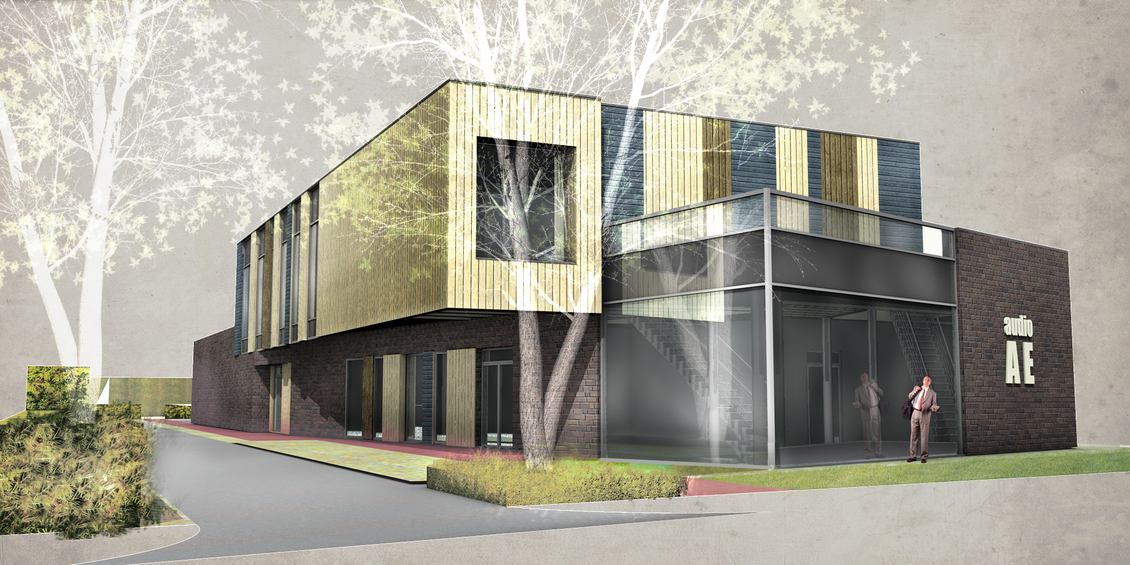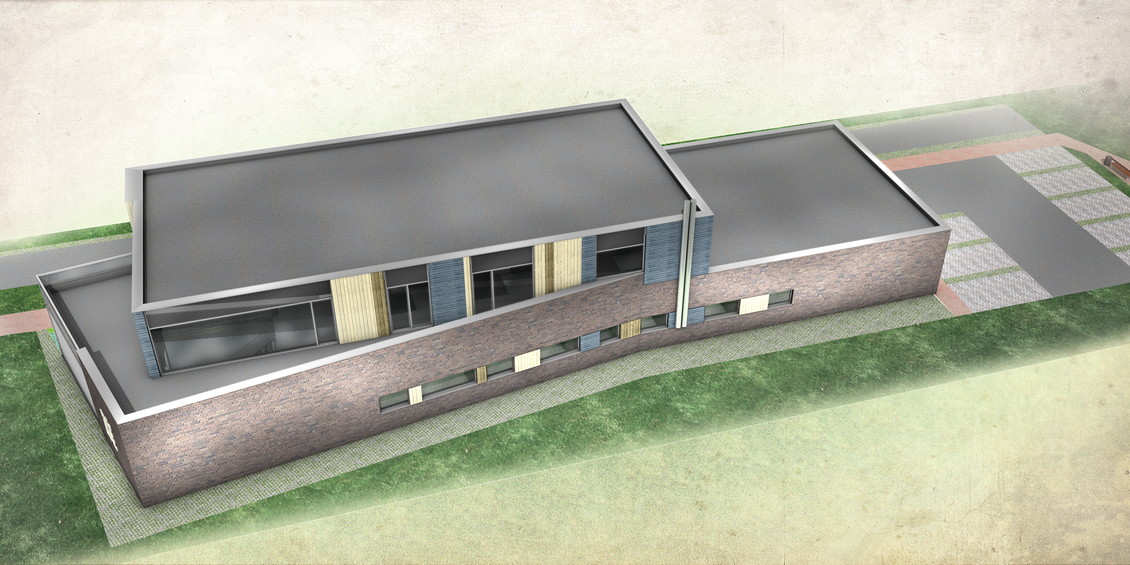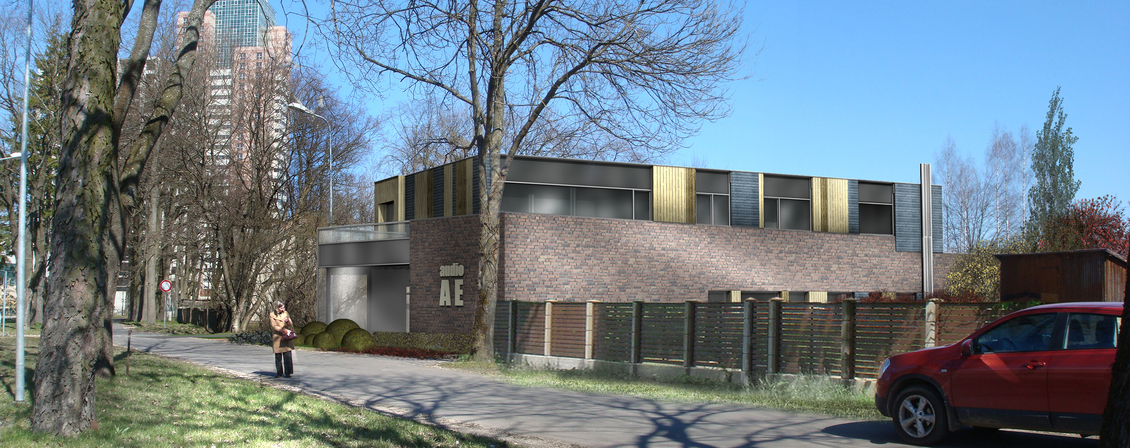OFFICE AND STORE WITH WAREHOUSE AT JAUNMOKU STREET 16, RIGA
Project development period
2009.
Feasibility Indicators
-
Land parcel size:
2240 m²
-
Total building floor area:
910 m²
-
Building area:
566 m²
-
Landscaping area:
1092 m²
Description
The building under design is located in a private house district therefore it was spatially designed so that the large volume fits into the environment as best as possible. The volume of the first floor is in a slightly curved angle towards the second floor. This shapes an "overhang" for the main entrance into shopping premises. Traditional materials – bricks and wood – were used for the finishing which fit well into this environment.
Team
-
Inga Piņķe
architecthead architect, author
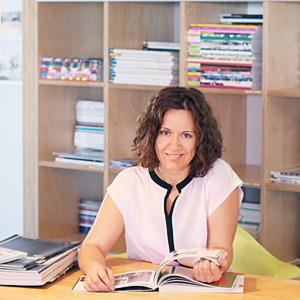
-
Edijs Gercs
structural engineer
-
Anita Rauda-Žukovska
architectural technician


