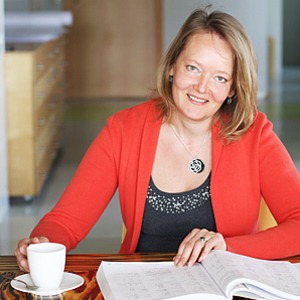GOLF CLUB AND HOTEL IN SALIENA
Project development period
2013.
Feasibility Indicators
-
Land parcel size:
3 ha
-
Total building floor area:
3200 m²
-
Number of floors agove-ground:
2
-
Basement:
1
Description
We developed functional schemes for a new golf club and hotel complex. It is planned to develop the project in the NE corner of the existing territory of Saliena Golf Club simultaneously improving the layout and technical condition of the current golf course. The complex was designed in three wings: one wing for the golf club premises, one wing for the hotel (~50 rooms) and the third wing of a SPA – restaurant, cafes and conference premises. A common hall with reception area and bar are located in the centre of the complex.
Team
-
Antra Saknīte
architectauthor

-
Sandra Paulsone
architectauthor



