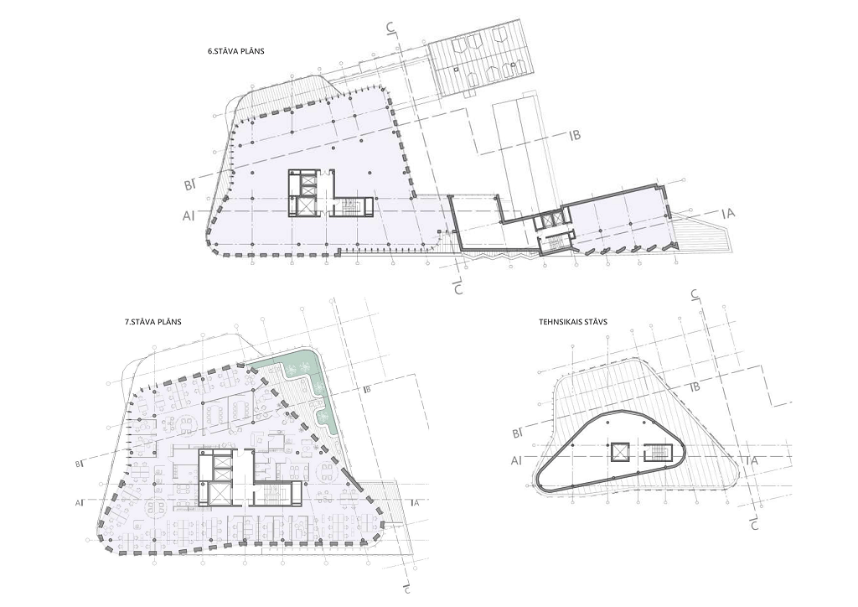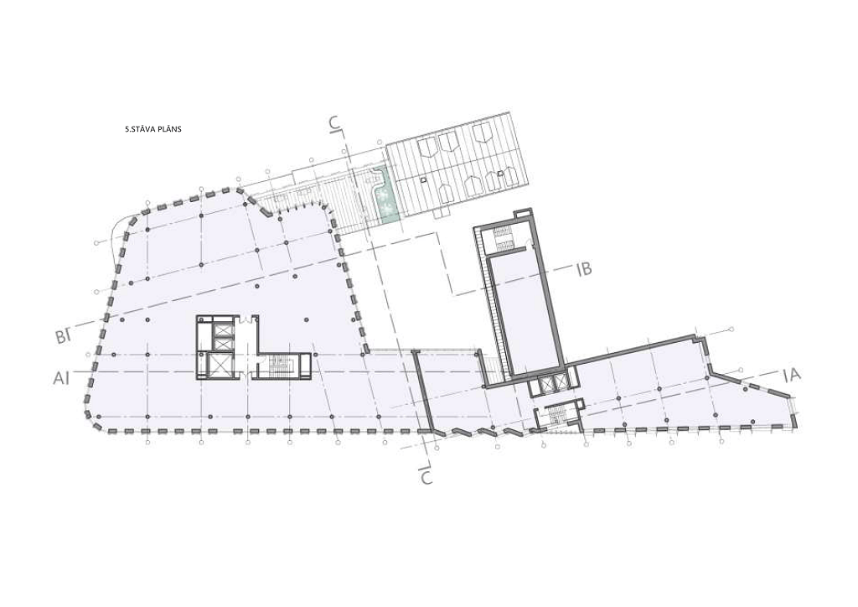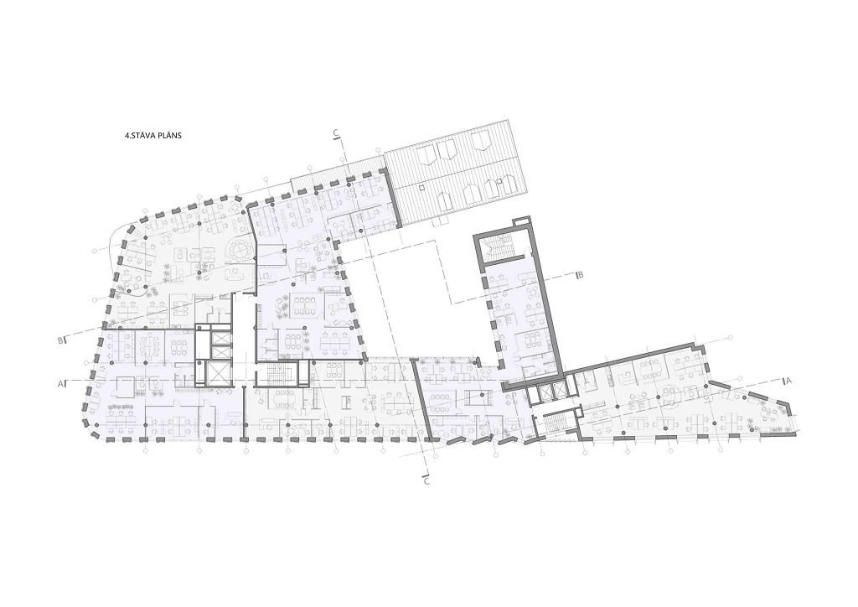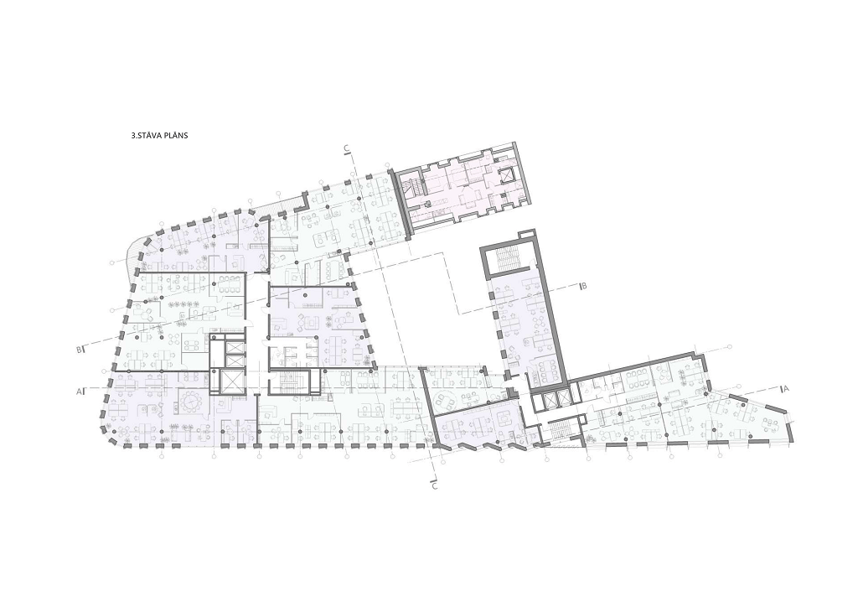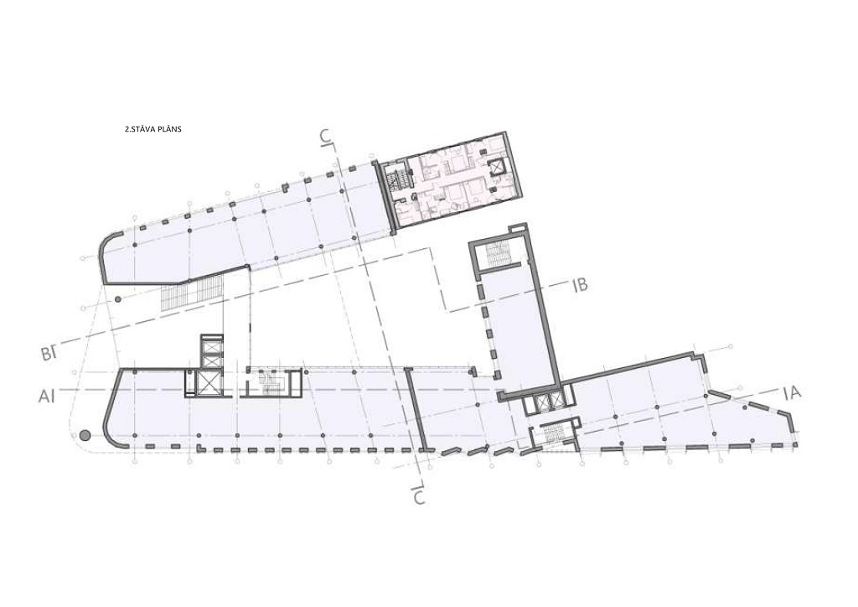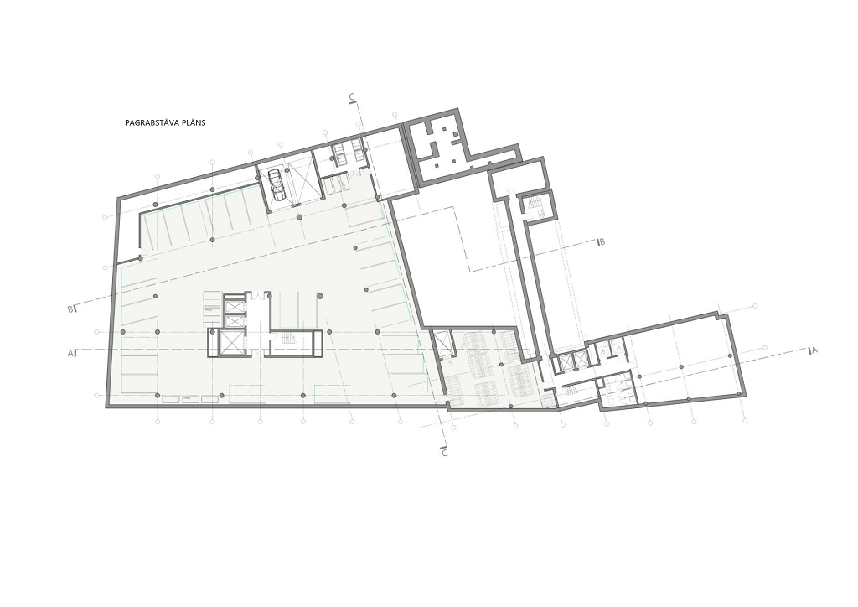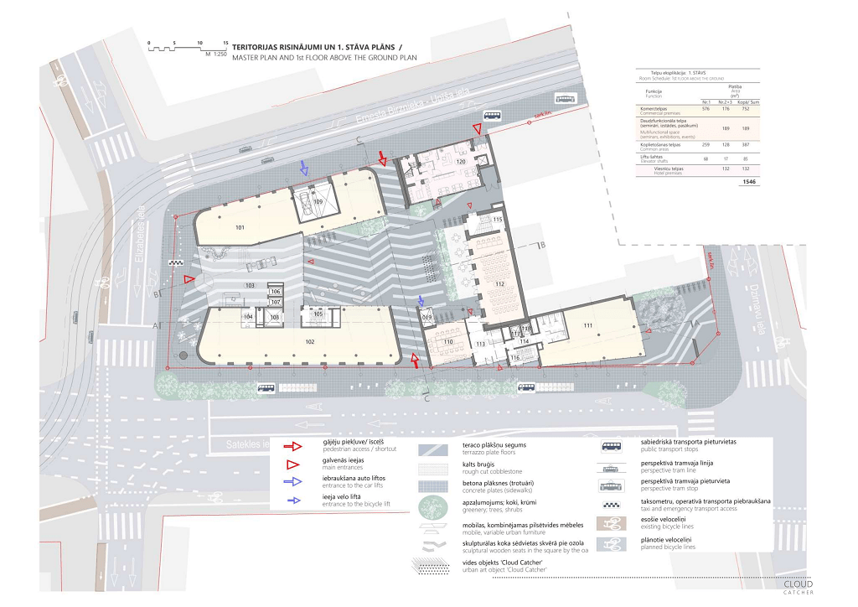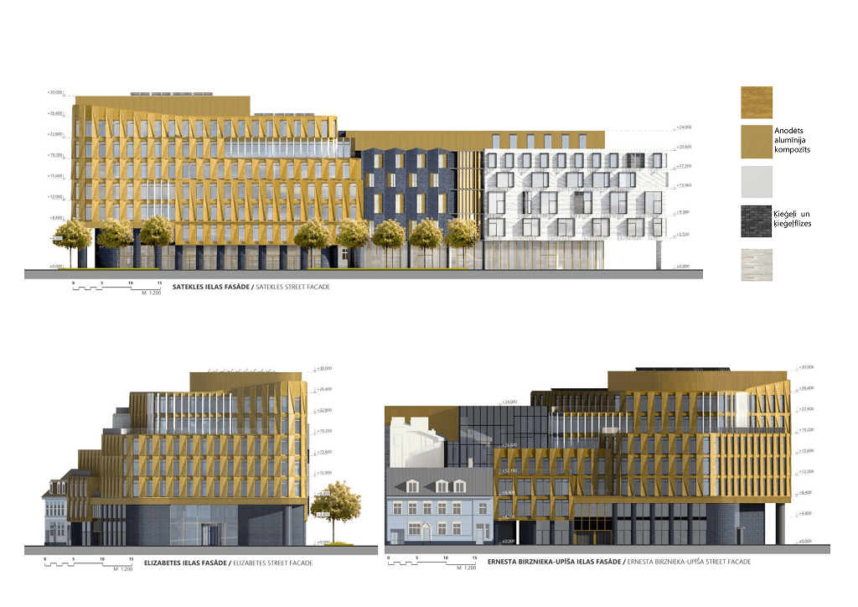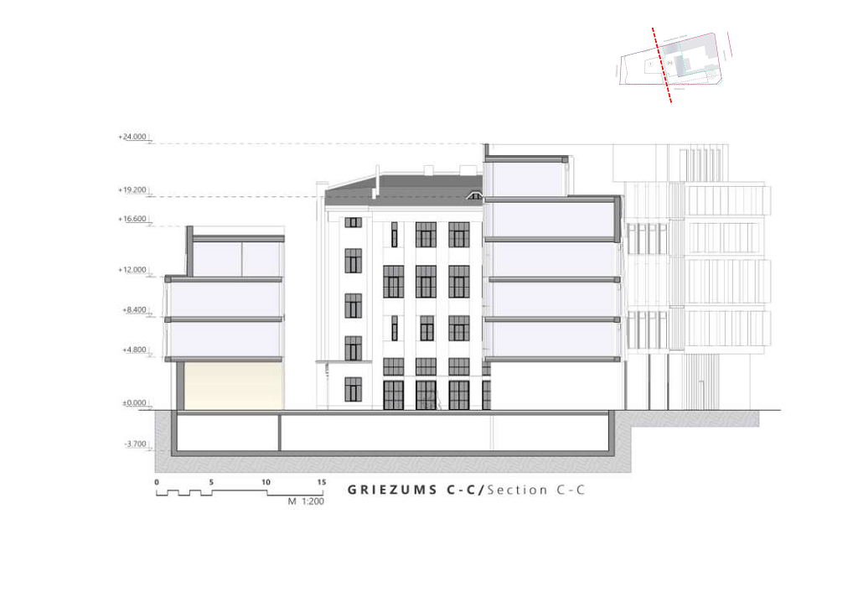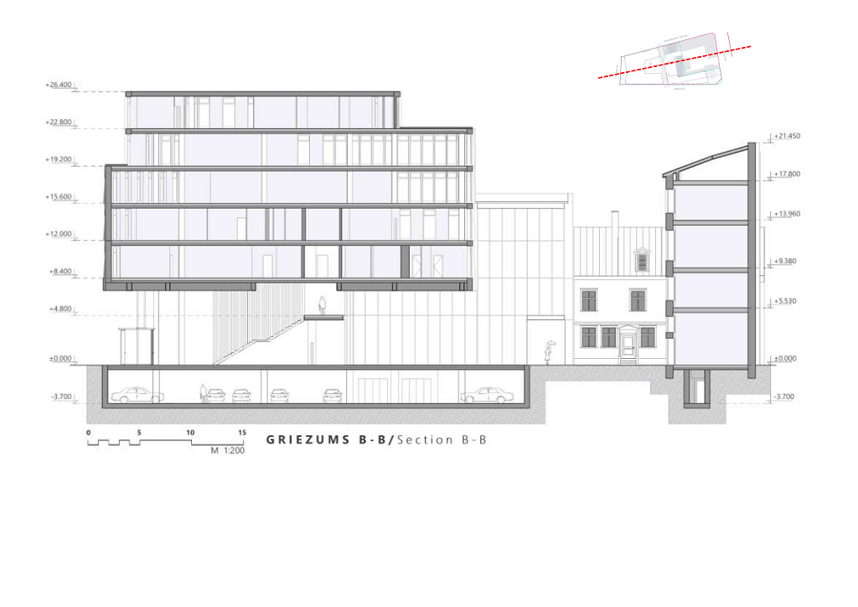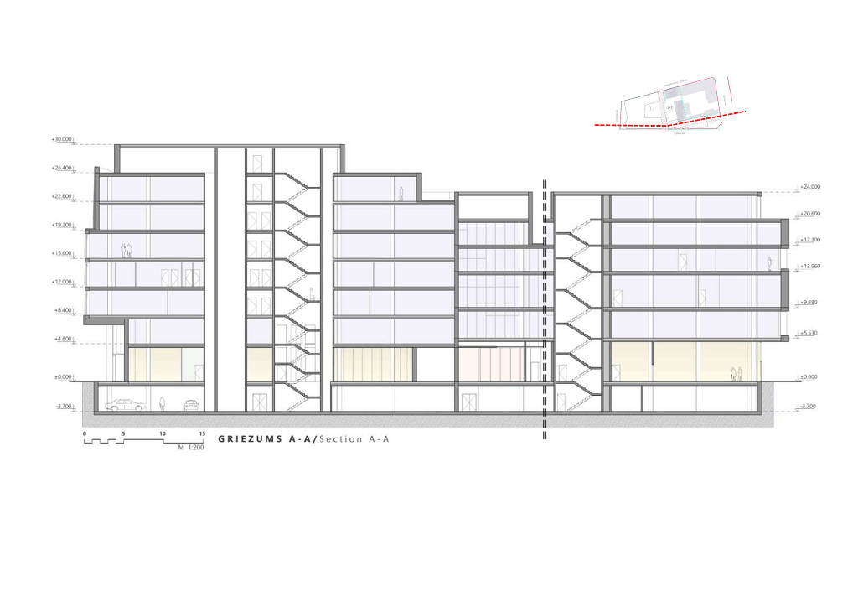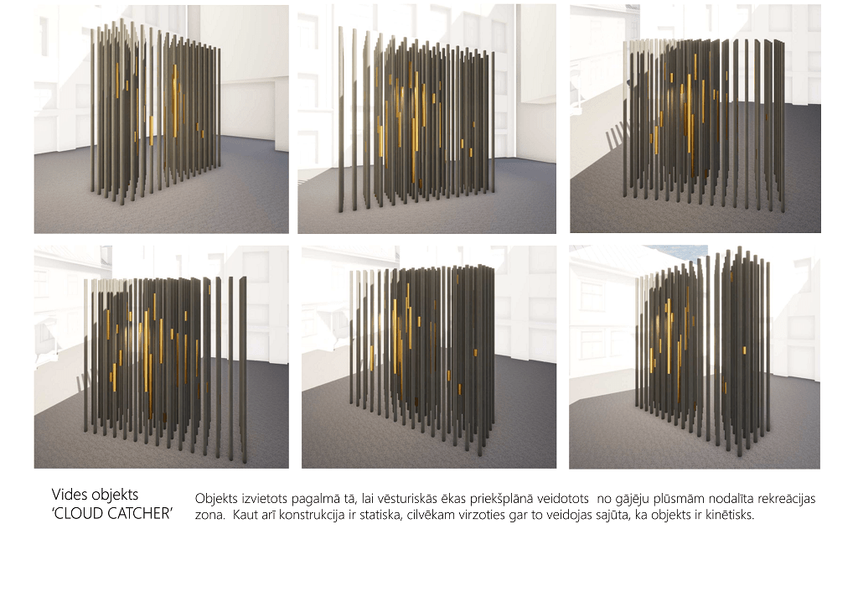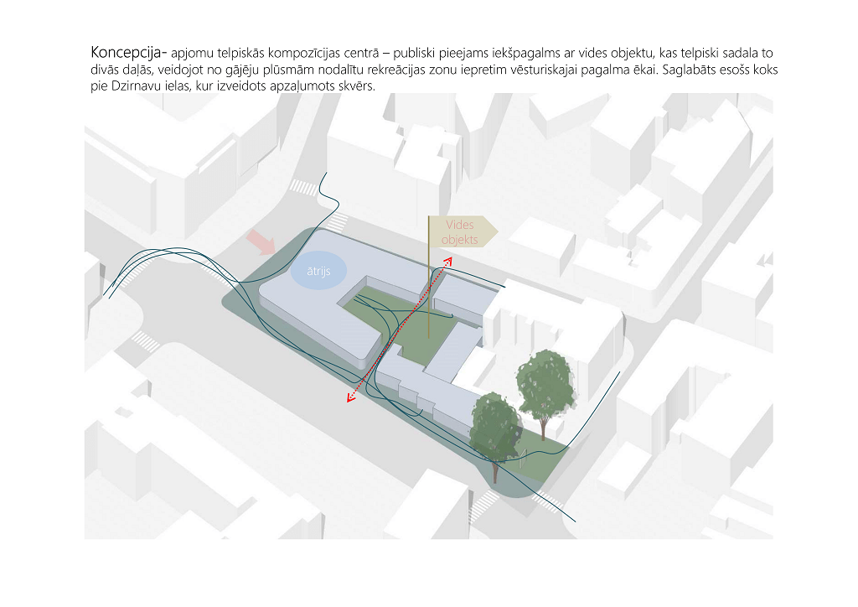ESTABLISHMENT OF OFFICE BUILDING COMPLEX IN RIGA, IN THE QUARTER BETWEEN ELIZABETS, ERNESTA BIRZNIEKA-UPĪŠA, MILL AND SATEKLES STREET
Project development period
2021.
Feasibility Indicators
-
total area of landplots
2879 m²
-
total building area
1741 m²
-
building density
60%
-
number of floors
4-8
-
total area above the ground
12973 m²
-
total underground floor area
1796 m²
-
construction volume
49879 m³
Description
The plot is located in the UNESCO World Heritage Site “Riga City Historic Center and its Protection Zone” . The site are located near the important transport hub - Riga railway station, in the very center of Riga, where there is a very intensive flow of traffic and pedestrians. In the immediate vicinity of the object there are several public transport stops, where a large number of people gather every day. ASSESSING the potential and context of the quarter, the tender proposal offers: • to form a street front according to the historical-perimeter building along Satekles Street and to plan construction also in the narrow plot of land, which logically close the quarter against the corner of Dzirnavu Street ; • in order to be able to build a narrow plot of land along a Satekles Street, it is proposed to review and relocate the red line, which unreasonably is located with a huge deviation from the street; • to preserve the existing oak and build a city square on the corner of Satekles and Dzirnavu streets; • to respect, highlight and include the historic buildings in the structure and functional use of the quarter. To transform the historic masonry building in accordance with the requirements of environmental accessibility by rebuilding the ground floor ; • to create a spacious courtyard accessible to the townspeople, surrounded by new buildings and both historic buildings. On the first floors of the buildings, provide public spaces and commercial objects of various types with access also from the yard; • to provide an opportunity to use the yard as a shortcut between public transport stops in Satekles and E.Birznieka Upīša streets. This solution would bring dynamics to the quarter and ensure more intensive use of the offered services; • to provide an opportunity to use the large yard also for outdoor events - pop up restaurants, fairs, outdoor cinema. The aim of the competition proposal is to create a functional and dynamic quarter that is convenient and accessible to various user groups, and which would improve the image of the city's neighborhood and complement the range of creative and innovative neighborhoods in the city. In the center of the volume spatial composition - a spacious, inviting courtyard. It is an invitation to visit shops, cafes, pop-up events. The outdoor art object 'Cloud Catcher' plays an important role in the organization of the public space of the square, directing the flow of pedestrians along it and creating a peaceful area in front of the historic building. The corner roundings of the proposed architecture visually enriches the plasticity of the urban environment and forms references to the traditions of creating corners of historic buildings. There was used a 1.2 m step to divide the facades, where massive wall fragments are alternating with windows. That solution has been chosen on the basis of both energy efficiency and hsitorical city building context considerations. Durable, elegant and architectural aesthetic materials and elements are used in the decoration of the facades. Due to the location of the building - in a very busy area, as well as near the railway - the range and pallete of finishing materials has been deliberately chosen so that the facades retain their original appearance for a long time and do not require frequent renovation investments. The main material of the building, which adjoins Elizabetes Street, is prefabricated three-dimensional, matte aluminum composite panels. At the level of the first and second floors, the durable and traditional material - brick - is used for facade finishing. In order not to create an uncharacteristic and unacceptable proportions and length throughout the quarter, the architecture proposal reflects the historical division of land plots with a different solution of decoration and volume in the facade towards Satekles Street. Brick is also used here, using different colors, sizes and textures. The historical and modern synthesis emphasizes and highlights the building's distinctive character and allows it to fit harmoniously into the fast-changing fabric of the city's surroundings. The layout of the building has been deliberately designed, gradually increasing it towards the corner of Satekles and Elizabetes streets, which confidently marks the beginning of a new quarter. This corner of the quarter is a relatively new formation in the fabric of the city, which adjoins an unusually wide street, which has historically not been here until 60-ies. The width of Satekles Street between the red lines is 28 m, so the tender proposal offers to deviate from the established normative building heights and create a more convincing corner accent. It is planned to build a higher cornice along Satekles street.
Team
-
Inga Piņķe
architectarchitect
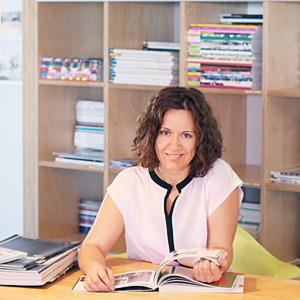
-
Sandra Paulsone
architectarchitect
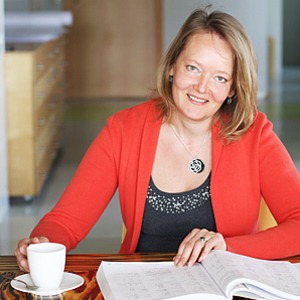
-
Kristaps Briģis
architectural technicianarchitect technician

-
Kaspars Ozers
structural engineerstructural engineer
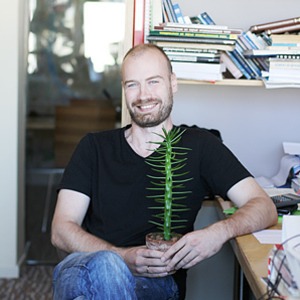
-
Holgers Elers
outdoor art object idea

-
Renārs Millers, SIA ''O3fm"
energy efficiency solutions

-
Didzis Jaudzems
computer visualizations










