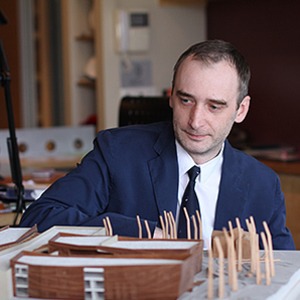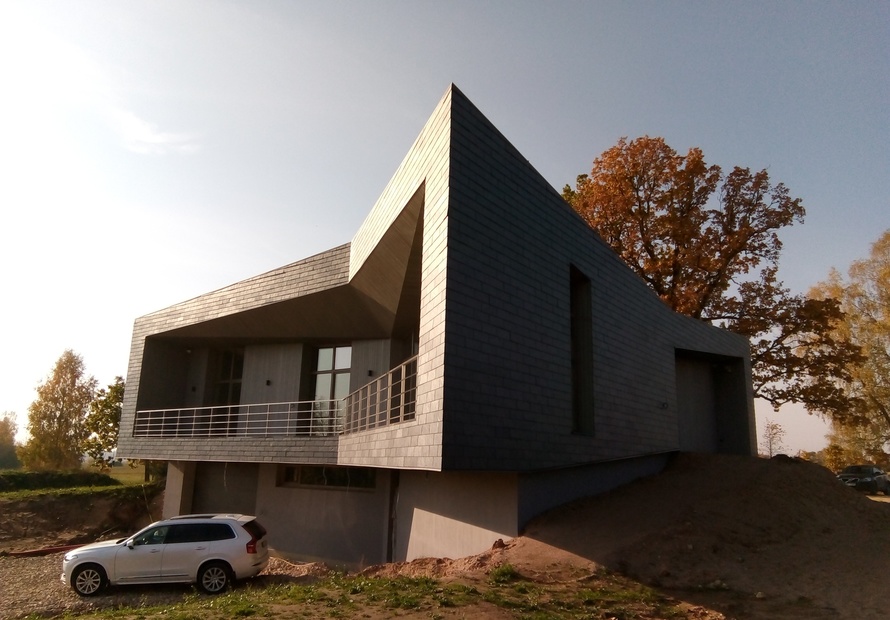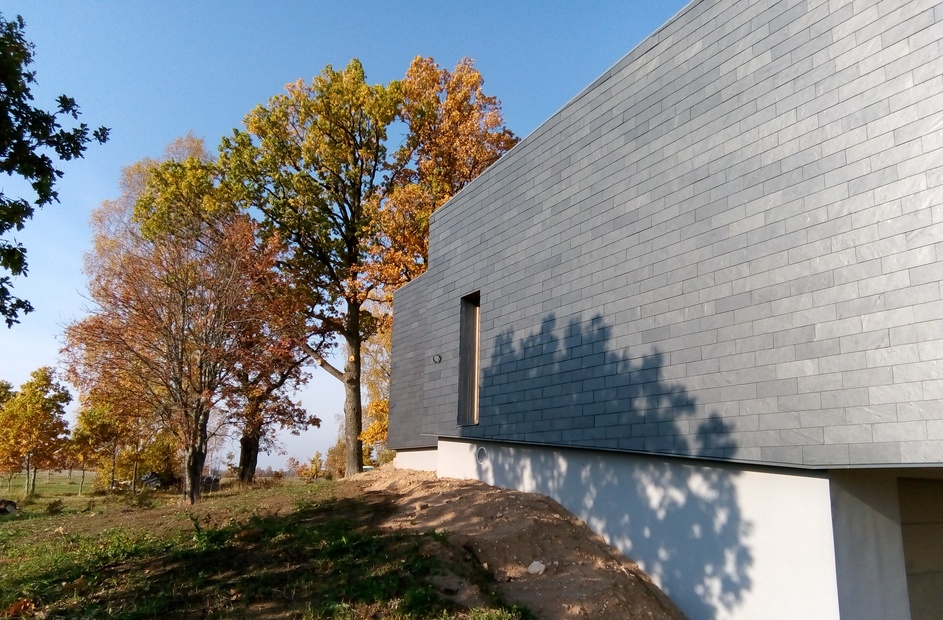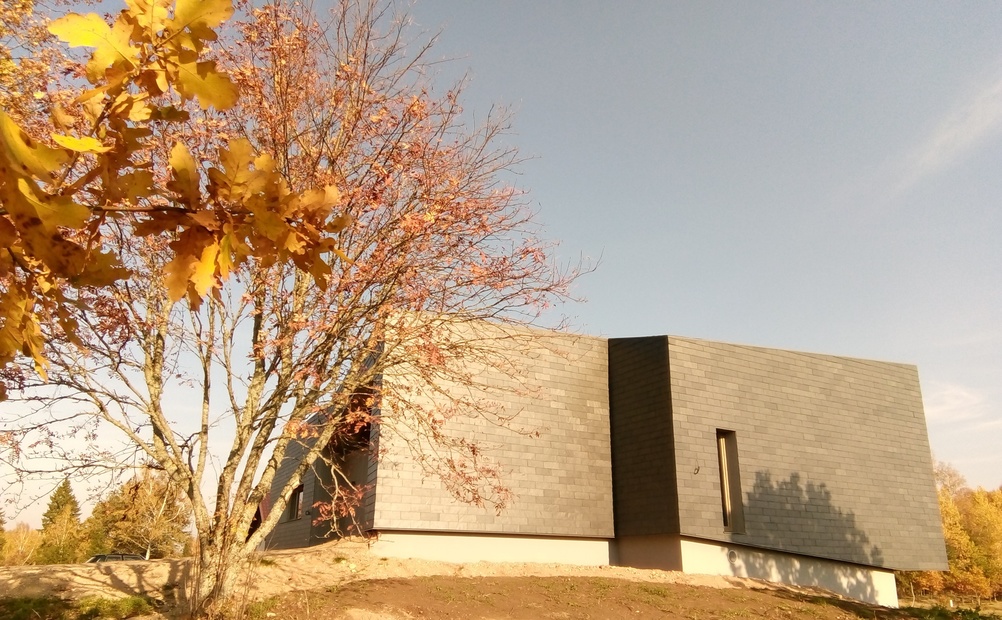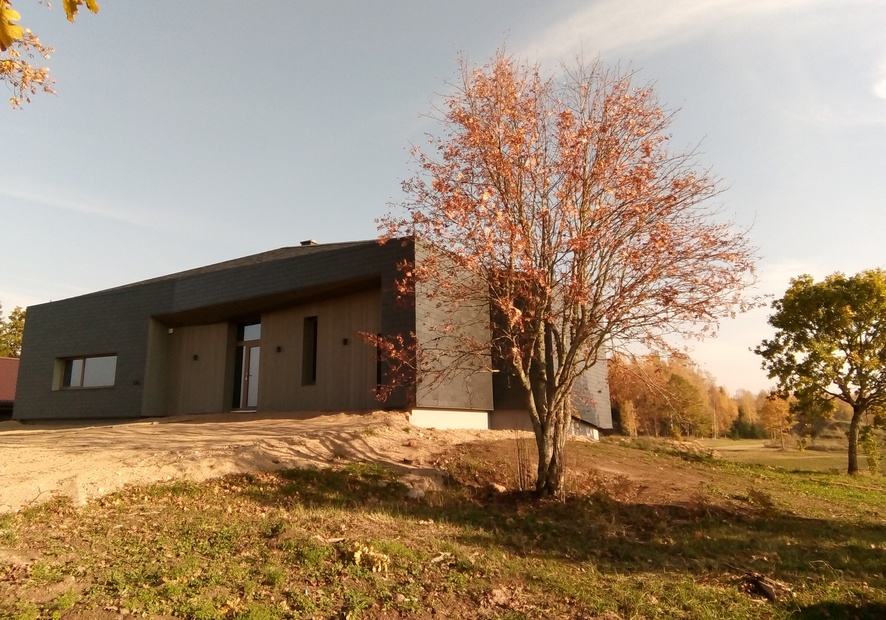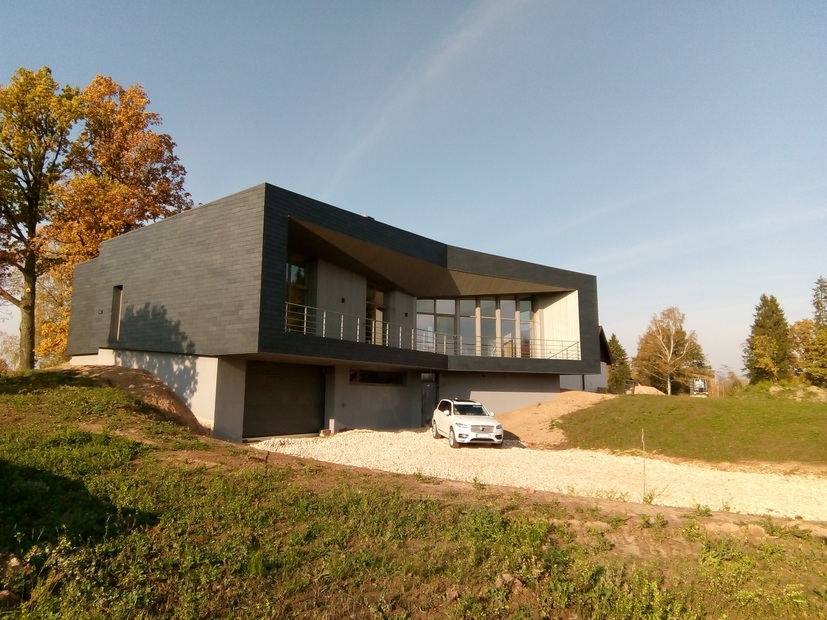COUNTRY HOUSE OZOLKALNS
Project development period
2016.-2017.
Construction period
2017.-2018.
Feasibility Indicators
-
Land parcel size:
15 ha
-
Total floor area:
328 m²
- 1 above-ground floors + basement
Description
The client's task was not only to build an energy efficient building, but also to use the advantages of the beautiful surroundings and terrain to create the house architecture. The layout of the building is based on watching nature landscapes from different angles through wide glazing and windows on all sides of the sky. The south-eastern facade is made like a two wings with a large terrace under huge roof overhang. This facade has wide glazing to pass on solar energy in the winter. Natural slate is used for the sloping roof covering, as well as for the decoration of the facades. As a main finishing material was used a natural slate in combination with wooden board cladding.
Team
-
Inga Piņķe
architectauthor, building design manager
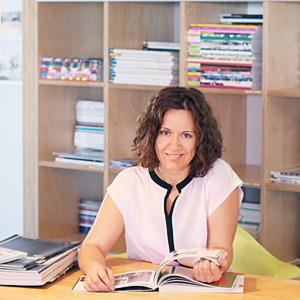
-
Juris Saknītis
project coordinator