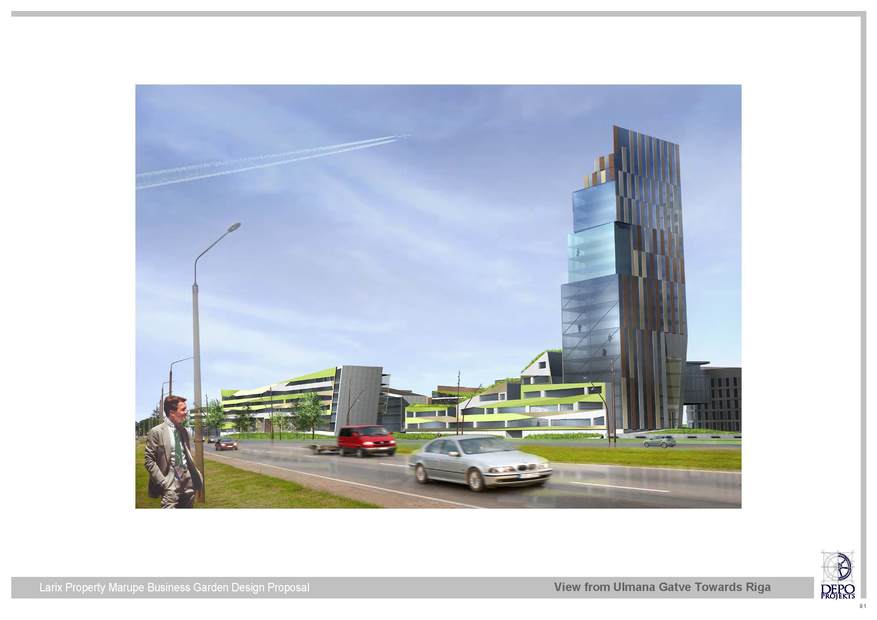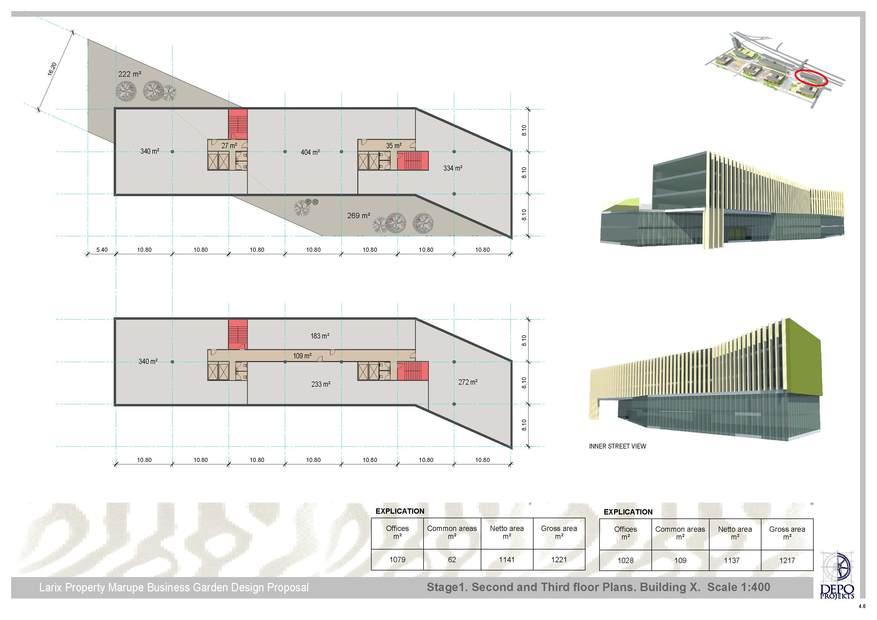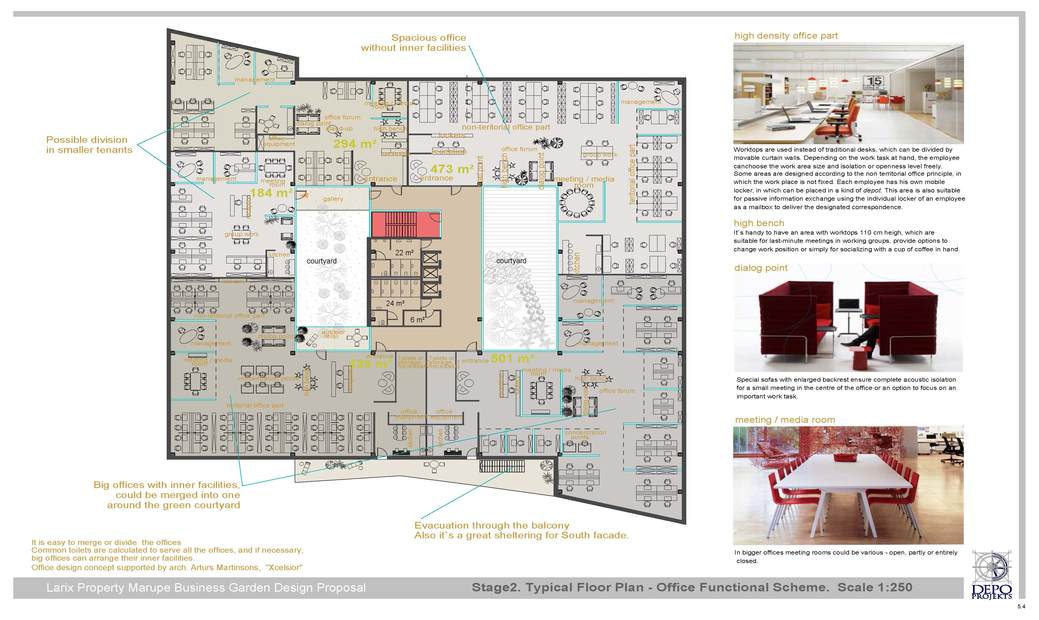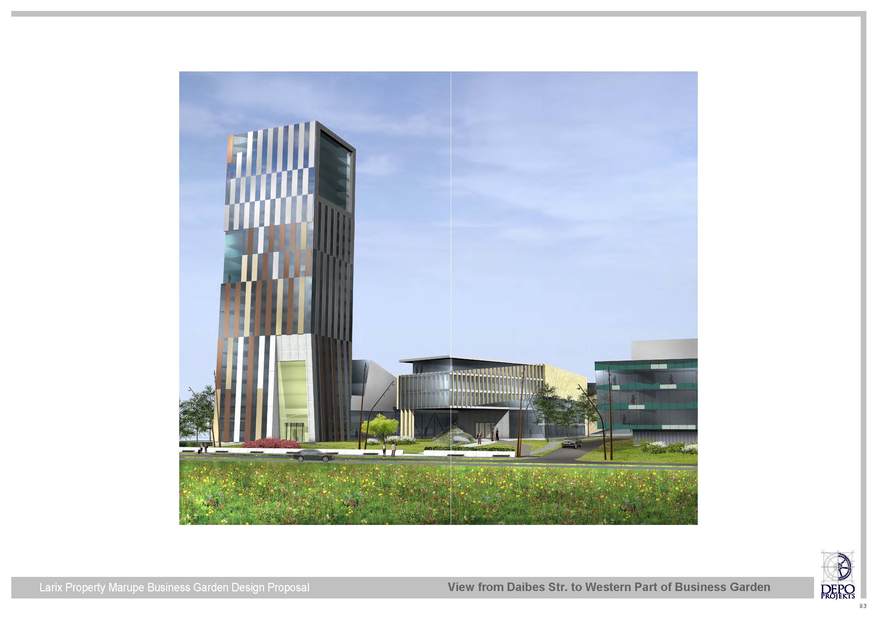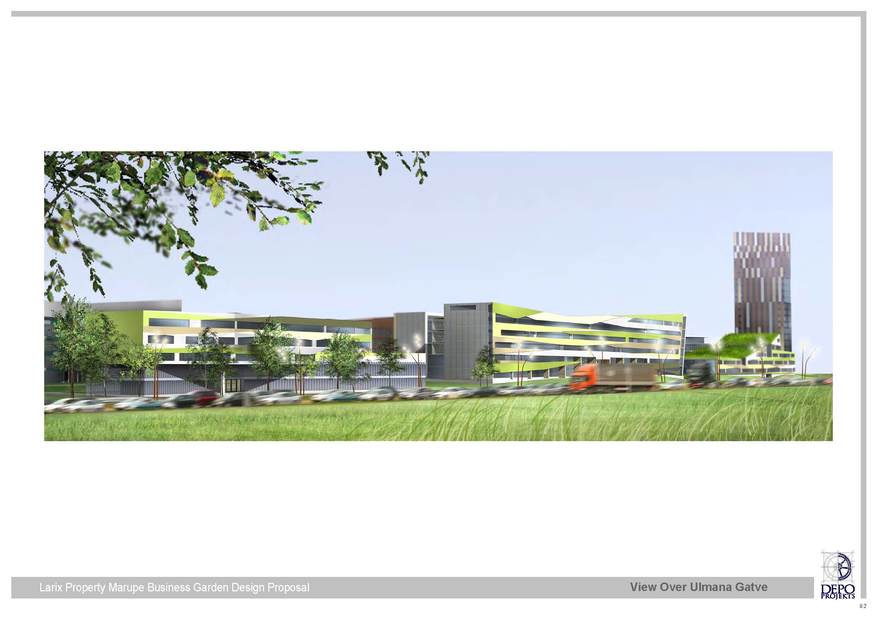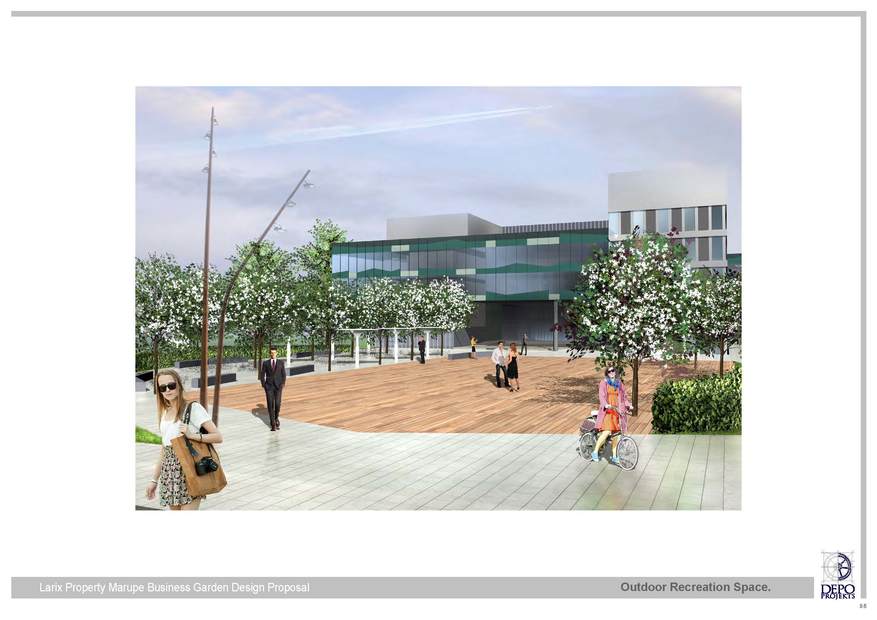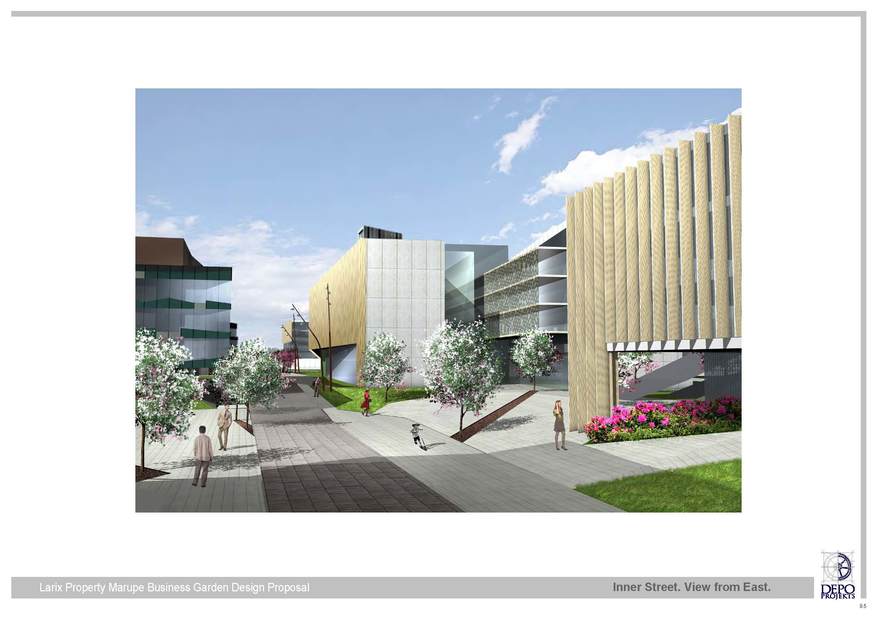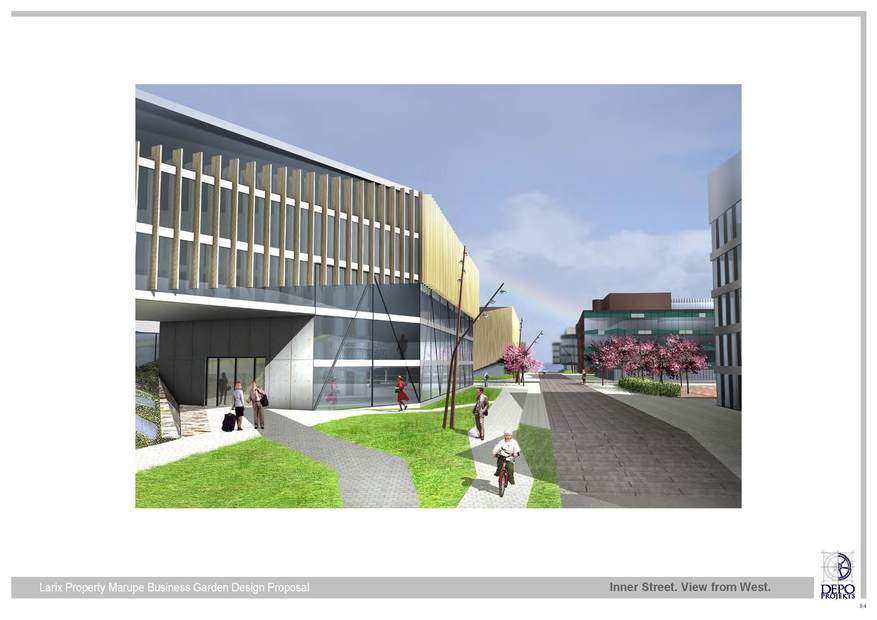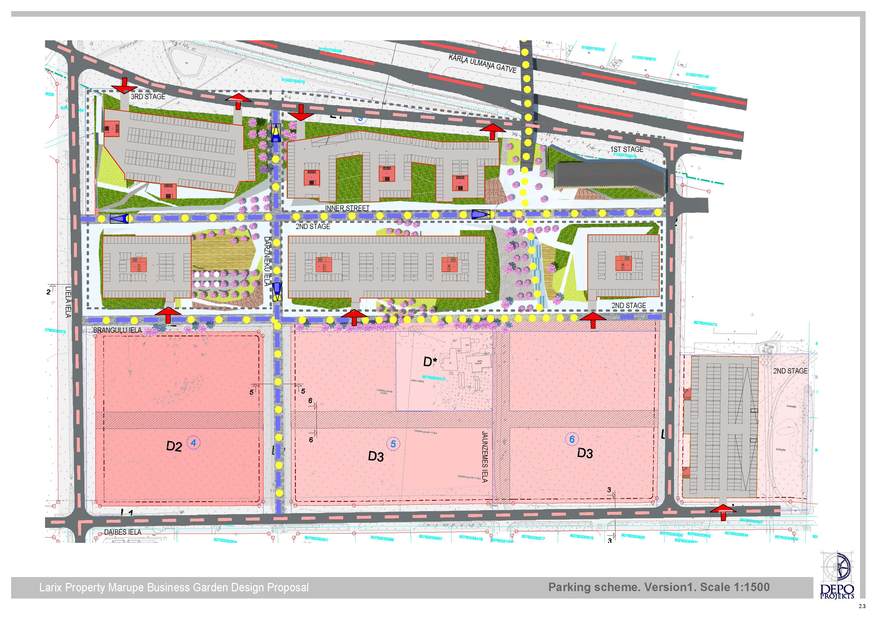COMPETITION – OFFICE BUILDING COMPLEX 'BUSINESS GARDEN RĪGA'
Project development period
2011.
Feasibility Indicators
-
Total area of stages 1 and 2 of the territory:
3 ha
-
Total office building floor area for stages 1 and 2:
56200 m²
Description
The story of the location is a story of THE FLOW (STRAUME): vehicles constantly passing by, the FLOW of people along the building blocks, the FLOW of new ideas as well as the green FLOW of architecture and landscaping which unites all and "flows" in the park. Human beings are productive and creative in their everyday work/office lives if they feel well. High quality and emotionally pleasant office atmosphere facilitates this: • Comfort and functionality of the common environment/space. In locations designed in high quality even those who visit the place for the first time are able to find their way around in the "geography" of main streets/volumes/entrances without direction signs; • Emotional quality of the environment and space (architectural and landscaping). People should not feel "lost" in long corridors, glazed galleries, endlessly multiple offices, etc. At the same time it is desirable to have small and cosy "quite relaxation corners – inner gardens" where one can hide away from the eyes of others for a while; • Reasonableness of the interior design, quality of finishing and comfort – it is important to think through the operational structure of the office and mutual communication between people as early as at the very outset; • Technical quality of solutions, easy and functional everyday use of engineering systems.
Team
-
Inga Piņķe
architectauthor
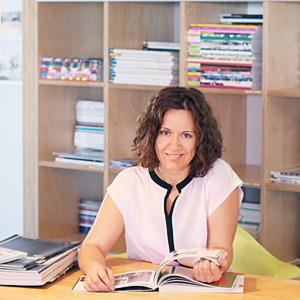
-
Sandra Paulsone
architectauthor
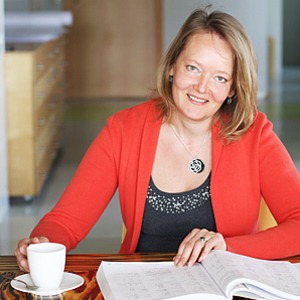
-
Antra Saknīte
architectauthor
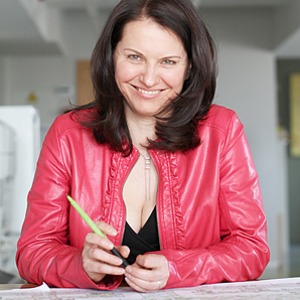
-
Ivars Krēgers
architect, member of the boardauthor
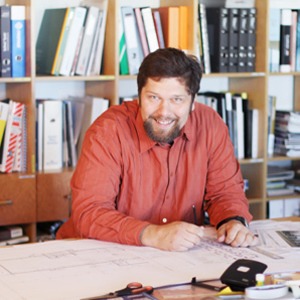
-
Kristaps Briģis
architectural technician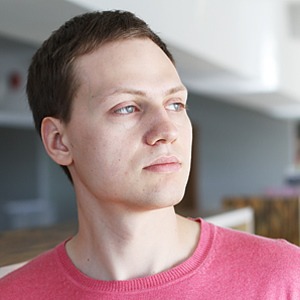
-
Anita Rauda-Žukovska
architectural technician

-
Kārlis Ceske
architectural technician

-
Renārs Piliniks
architectural technician


