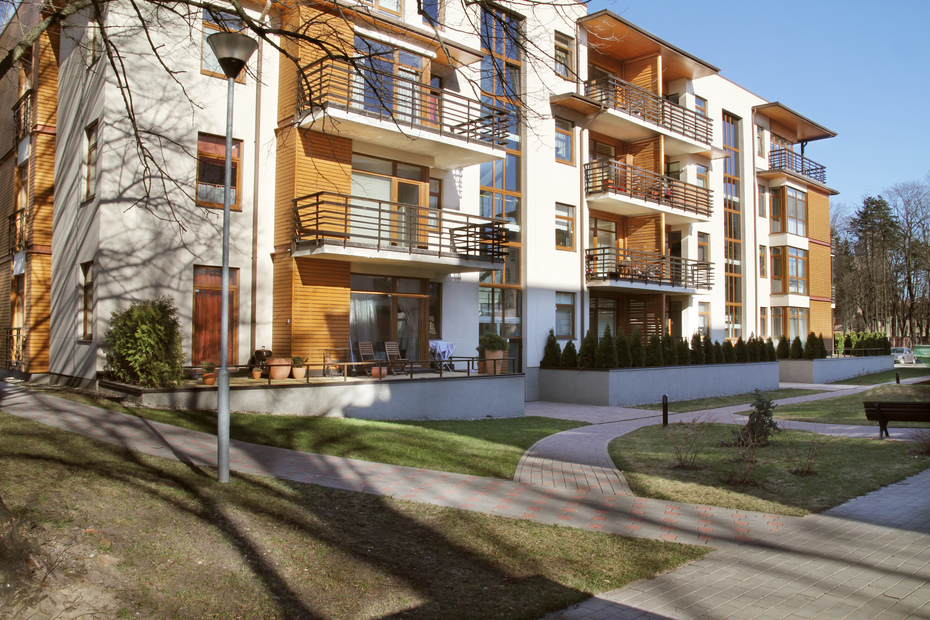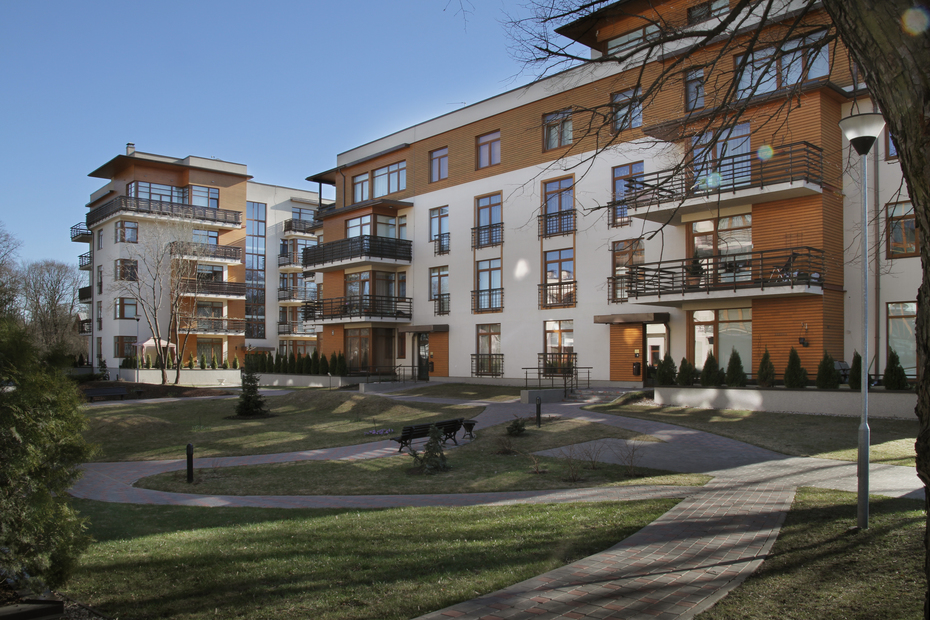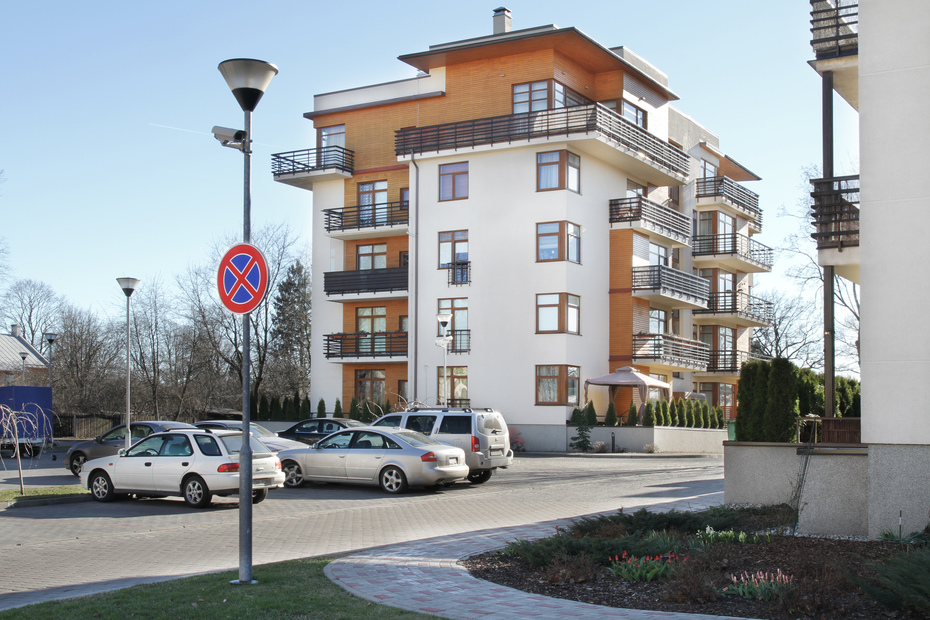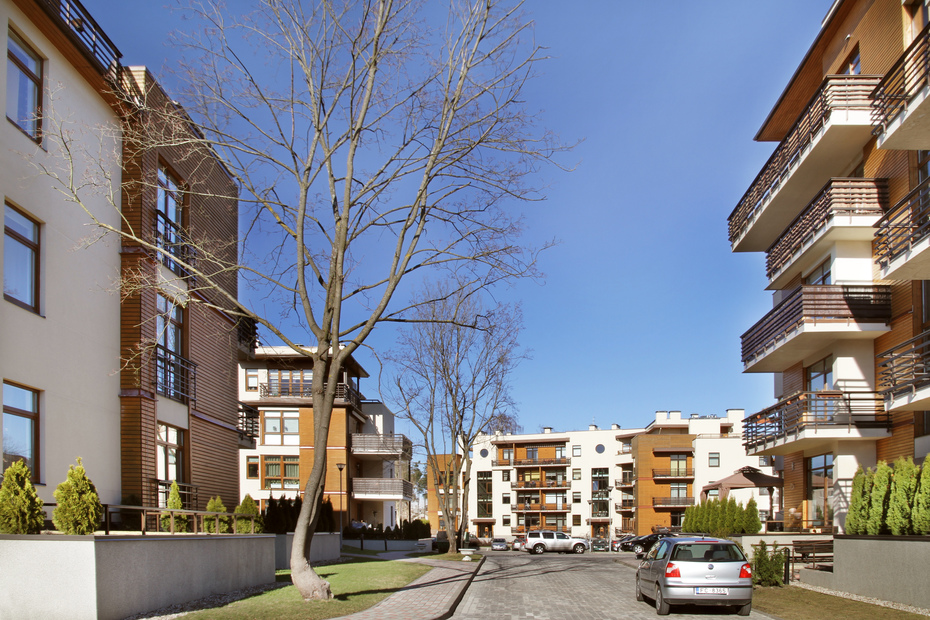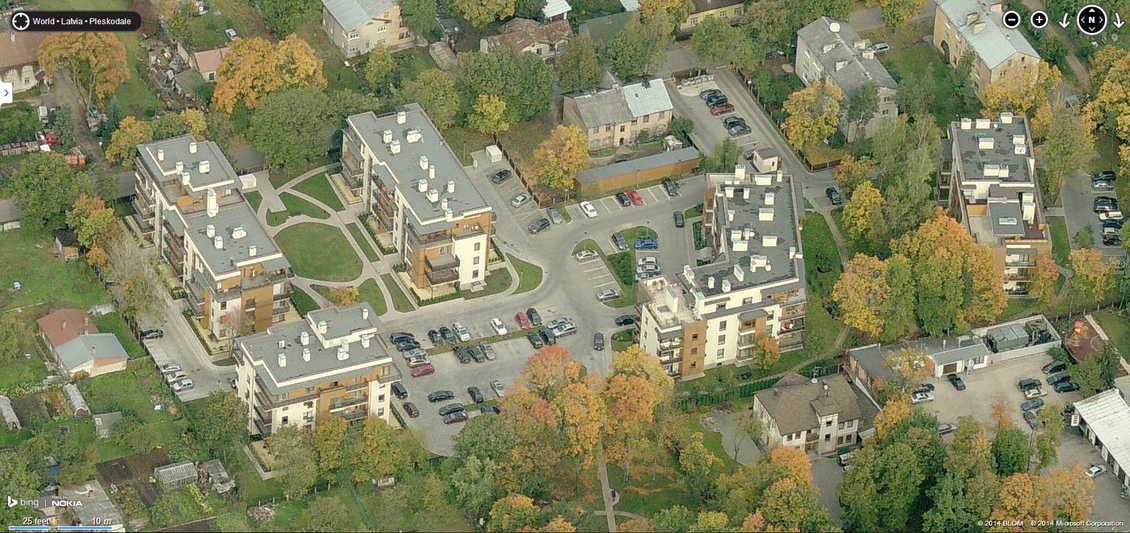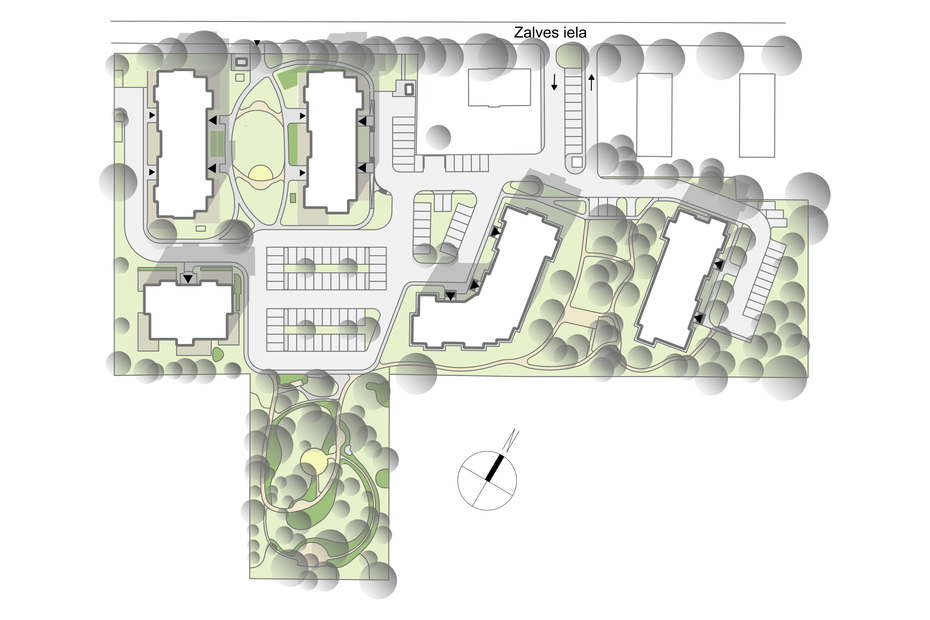APARTMENT BUILDING AT BRASLAS STREET 27, RIGA
Feasibility Indicators
-
Land parcel size:
5626 m²
-
Total building floor area:
7500 m²
-
Building area:
1108 m²
-
Landscaping area:
2014 m²
Description
The current look of the building was developed by completely reconstructing a Soviet hostel. The bearing structure was preserved, three floors, balconies and staircases were added, a parking lot was set up in the basement and the layout of premises as well as internal networks were completely changed. Reconstruction of the grey panel building radically changed the image of the immediate neighbourhood.
Team
-
Uldis Zanders
architect, chairman of the boardauthor, building design manager
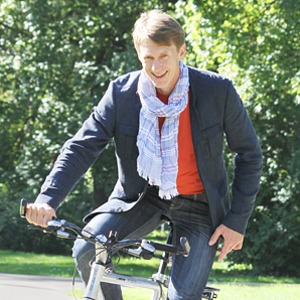
-
Anrijs Rudzis
structural engineer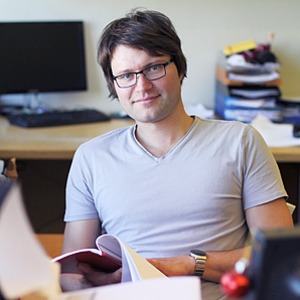
-
Katrīna Kotello
architectural technician

-
Māra Vodopjanova
architectural technician

-
Kārlis Kostjukovs
structural engineer

-
Andis Vecvērdiņš
structural engineer

-
Mikus Grende
author


