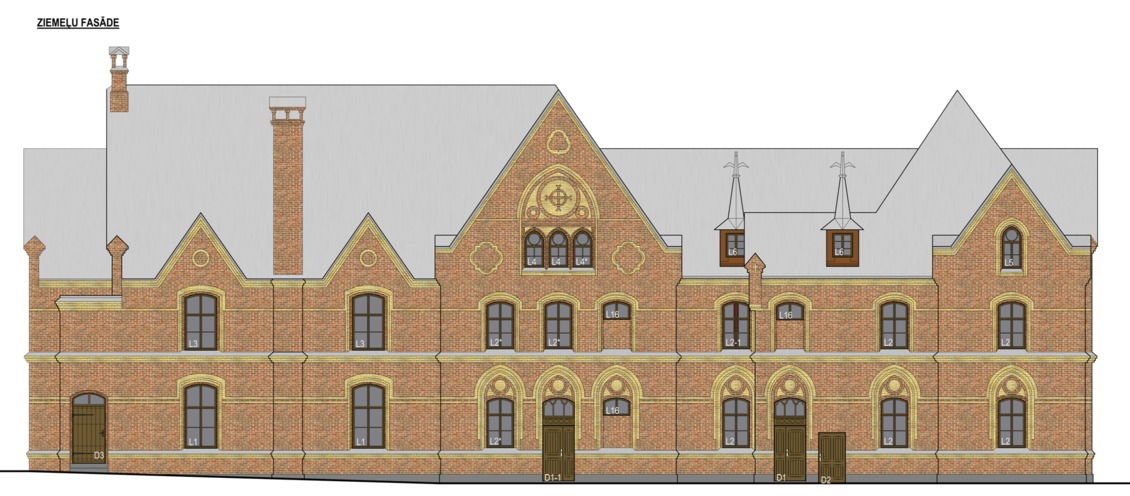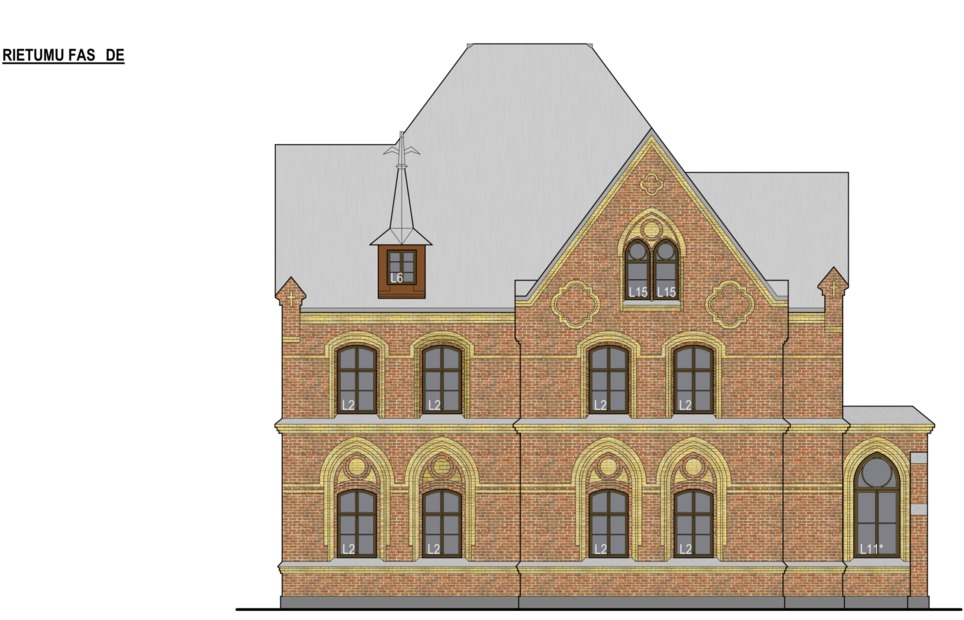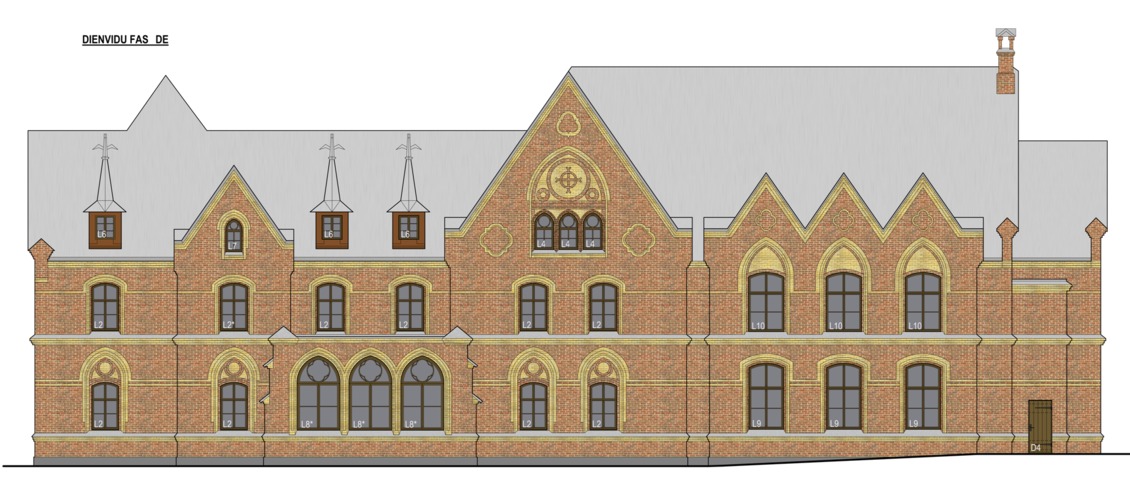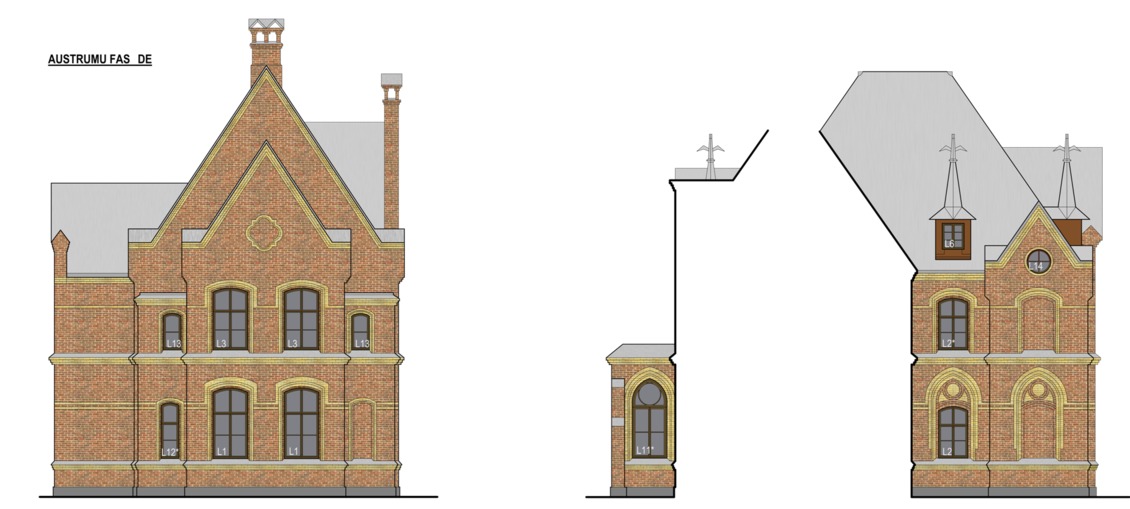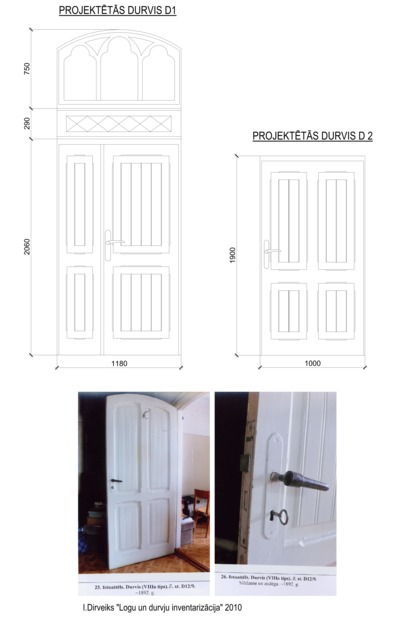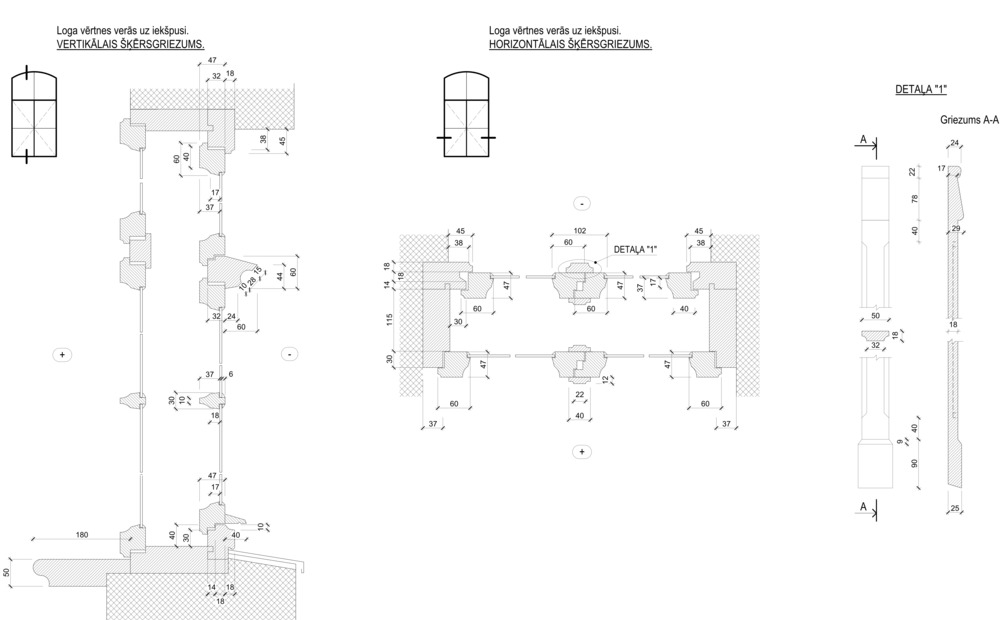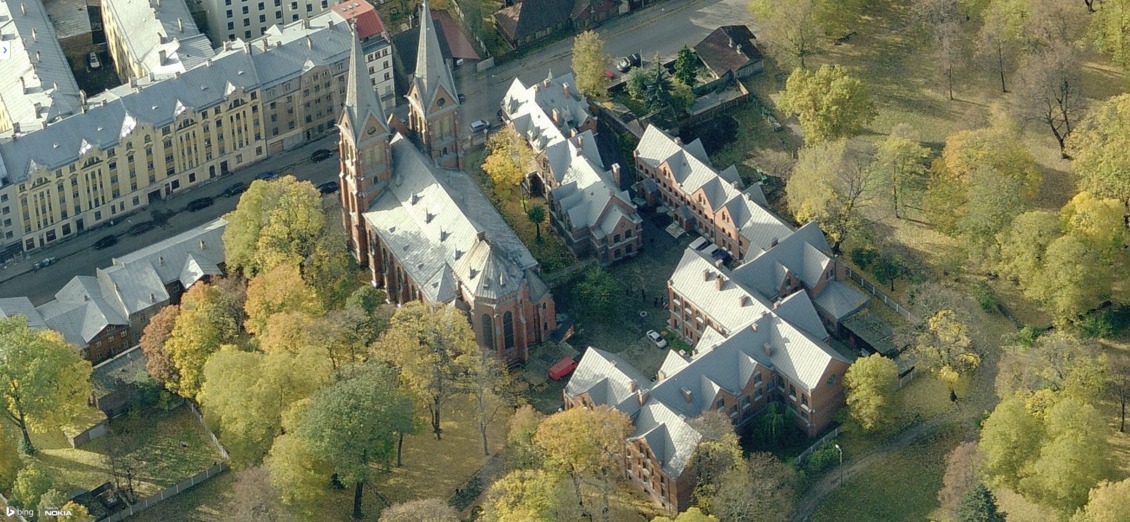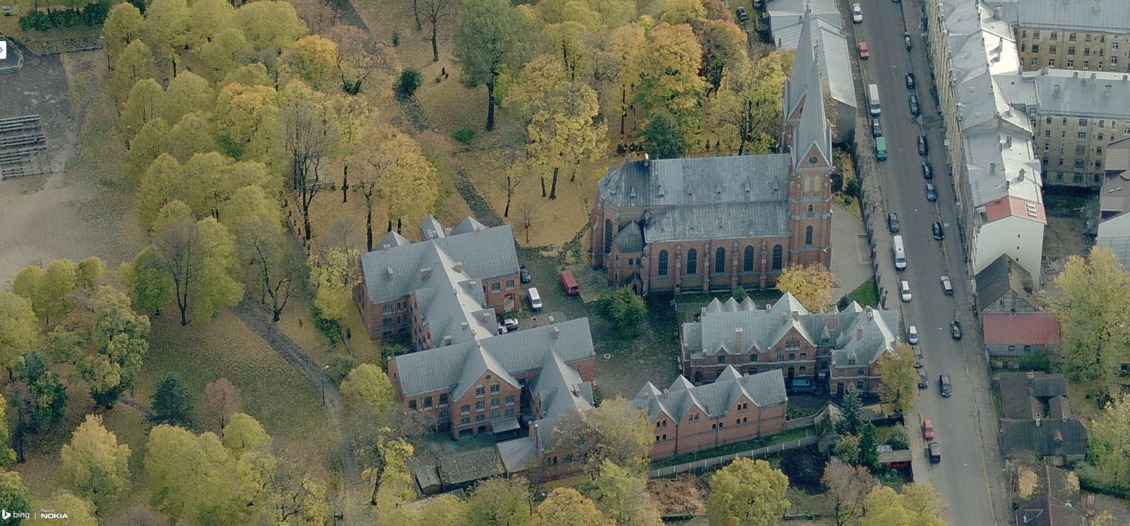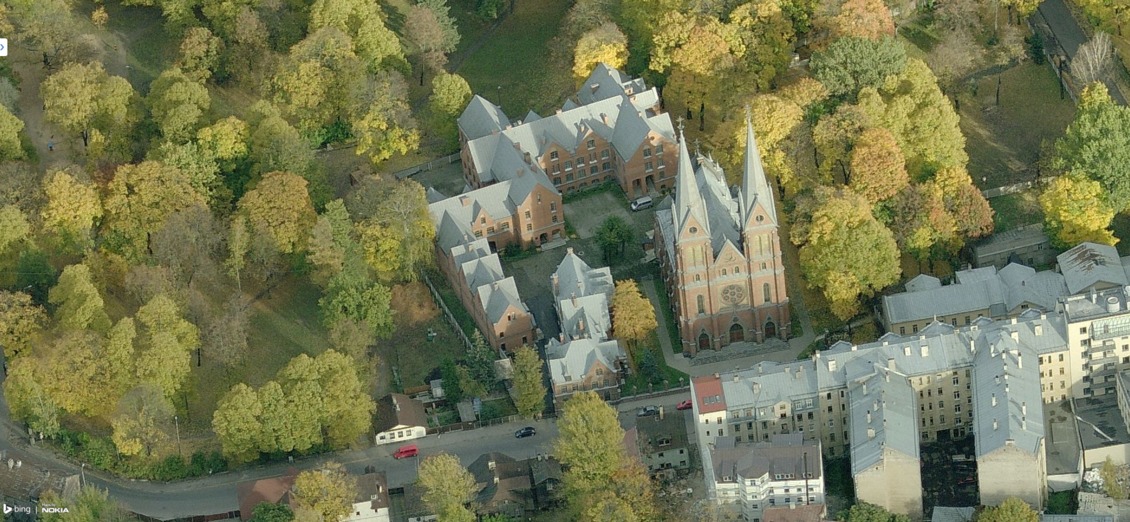ENERGY EFFICIENCY IMPROVEMENT SOLUTIONS FOR THE CATHOLIC THEOLOGICAL SEMINARY AT KATOĻU STREET 16 AND 18, RIGA
Project development period
2010.
Construction period
2010.-2011.
Feasibility Indicators
-
Land parcel size:
15434 m²
-
Total building floor area:
7973 m²
-
Building area:
5758 m²
-
Landscaping area:
9676 m²
Description
External walls of the building were not insulated from the outside due to the abundant character of the architectural details of the building facades. Energy efficiency of the building was increased by means of completely renovating the heating system for the complex and the boiler house by means of thermally insulating the attic and roofs of the buildings as well as replacing the windows of the buildings built during the 1980s and restoring historical windows and doors of the administrative building. The project proposal envisaged restoring internal and external casements of all old wooden windows additionally installing milled sealing rubber and using mastic for glass. New windows were made to replace the irreversibly damaged units accurately measuring the historical windows.
Team
-
Inga Piņķe
architecthead architect, author

-
Kārlis Ceske
architectural technician

-
Anita Rauda-Žukovska
architectural technician


